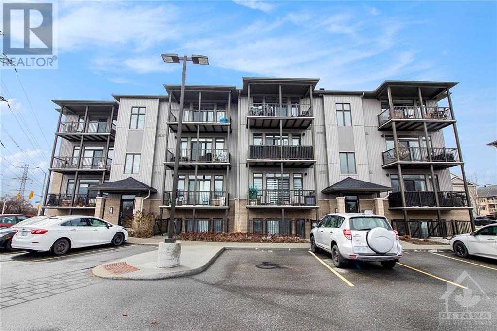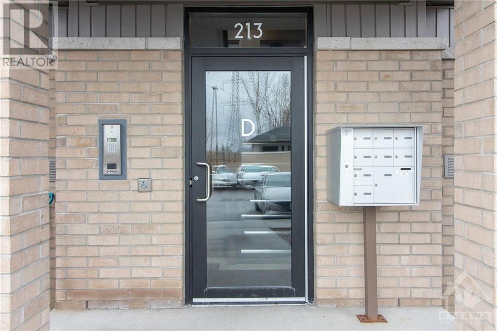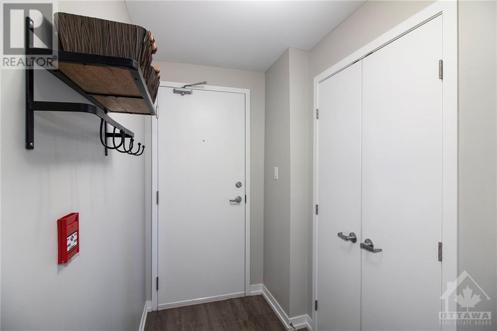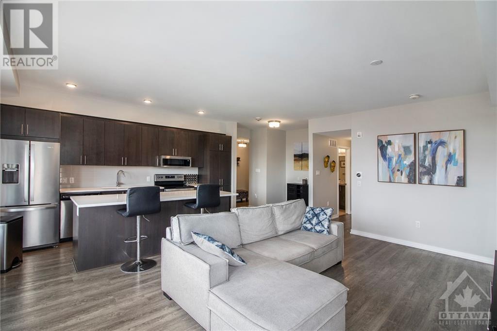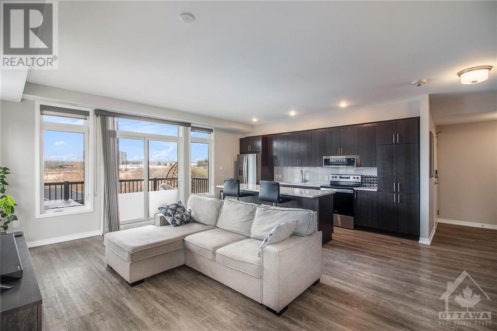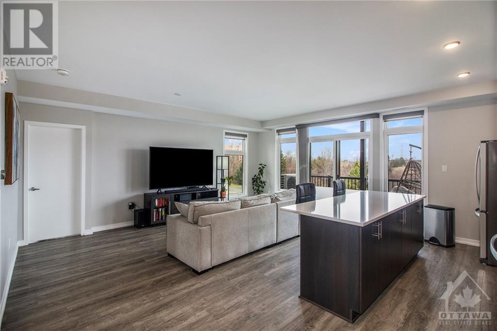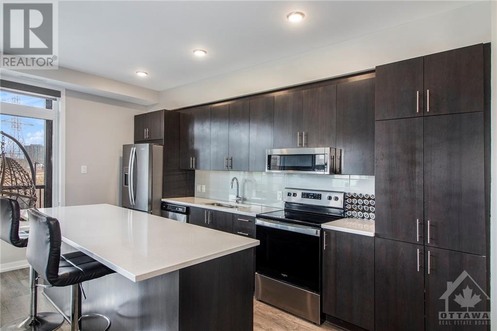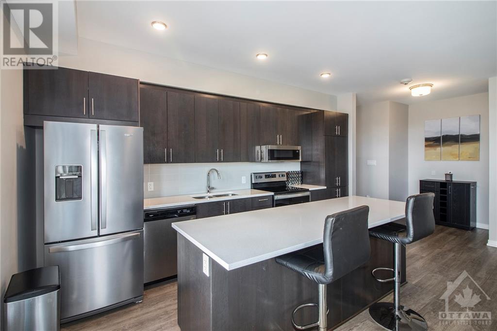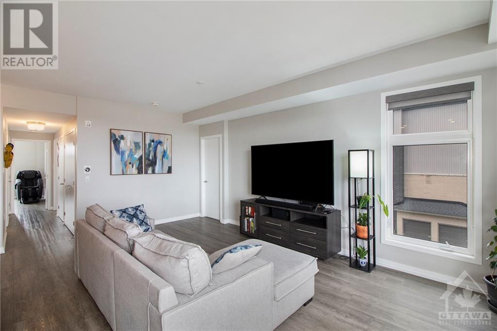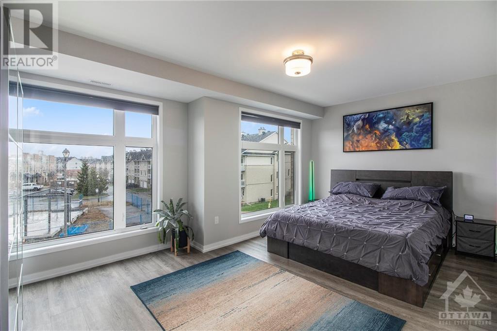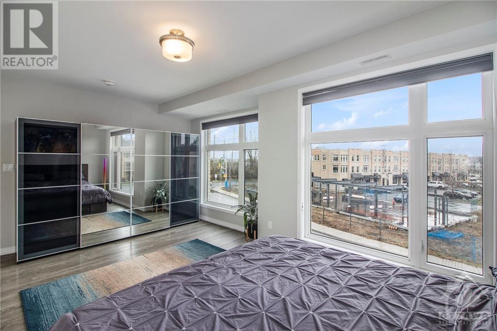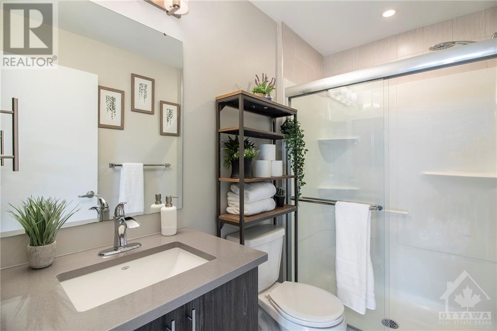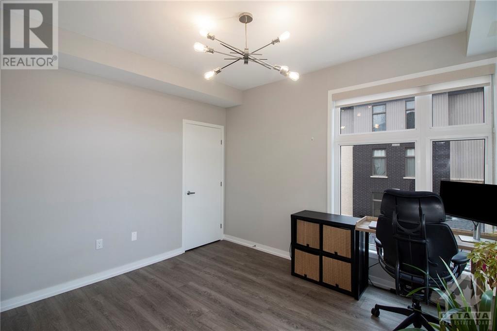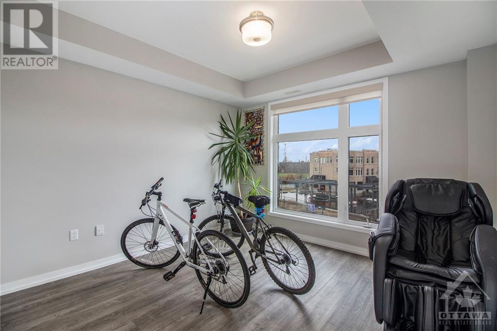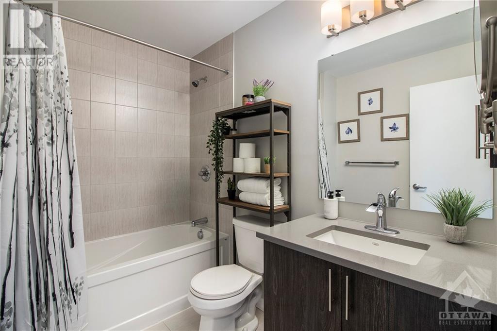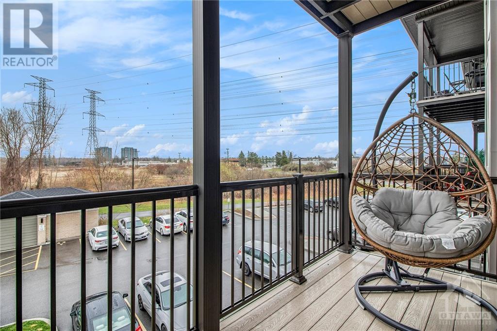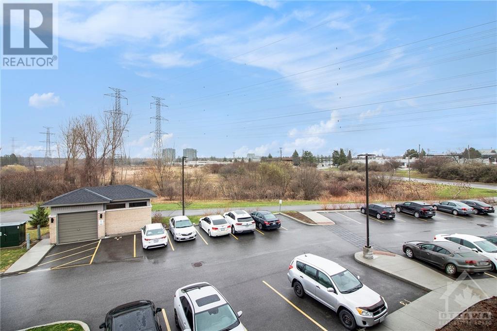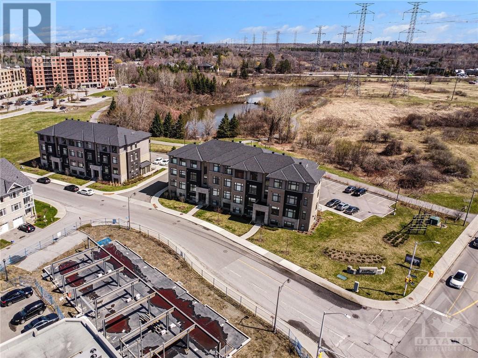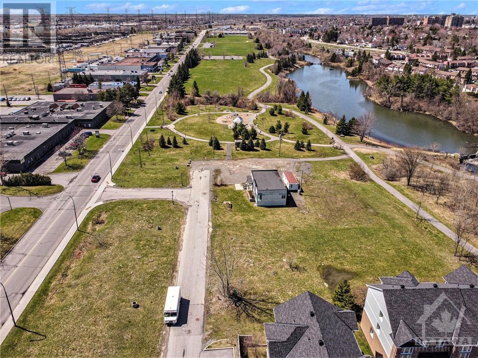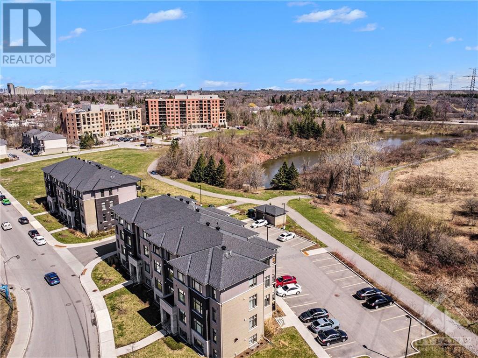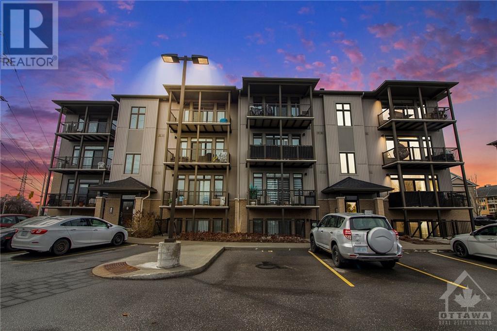213 Citiplace Drive Unit#e Ottawa, Ontario K2E 0A8
$499,900Maintenance, Caretaker, Water, Other, See Remarks, Condominium Amenities
$452.42 Monthly
Maintenance, Caretaker, Water, Other, See Remarks, Condominium Amenities
$452.42 MonthlyAlexa, give me space.. but elegance. Give me nature.. in the heart of the city. This Rarely Offered 3 Bedroom Condo has over 1400 square feet and surrounded by natural conservation space. There's a lake in your backyard, kilometres of walking trails, bike paths and two new parks. This 2020 Built Ashcroft model has been meticulously kept and still feels brand new. The second floor walk up features 9 foot ceilings throughout the home, vinyl floors, open concept living, a chef's kitchen with extended island, 4 stainless steel appliances, oversized windows allowing unobstructed views and sunlight to pour in all day long, and in unit laundry. The primary bedroom is much bigger than you would expect for condo living and has a 3 piece ensuite. Two more bedrooms, a second full bathroom, a computer area and an oversized balcony large enough to entertain but peaceful enough to enjoy a good book. Groceries, coffee shops, restaurants, gyms and highway access 416/417 are a short drive away. (id:19512)
Property Details
| MLS® Number | 1386768 |
| Property Type | Single Family |
| Neigbourhood | Citiplace |
| Amenities Near By | Airport, Recreation Nearby, Water Nearby |
| Community Features | Pets Allowed |
| Features | Private Setting, Ravine, Balcony, Recreational |
| Parking Space Total | 1 |
Building
| Bathroom Total | 2 |
| Bedrooms Above Ground | 3 |
| Bedrooms Total | 3 |
| Amenities | Laundry - In Suite |
| Appliances | Refrigerator, Dishwasher, Dryer, Microwave Range Hood Combo, Stove, Washer |
| Basement Development | Not Applicable |
| Basement Type | None (not Applicable) |
| Constructed Date | 2020 |
| Cooling Type | Central Air Conditioning |
| Exterior Finish | Brick |
| Flooring Type | Vinyl, Ceramic |
| Foundation Type | Poured Concrete |
| Heating Fuel | Natural Gas |
| Heating Type | Forced Air |
| Stories Total | 1 |
| Type | Apartment |
| Utility Water | Municipal Water |
Parking
| Surfaced |
Land
| Acreage | No |
| Land Amenities | Airport, Recreation Nearby, Water Nearby |
| Sewer | Municipal Sewage System |
| Zoning Description | Residential |
Rooms
| Level | Type | Length | Width | Dimensions |
|---|---|---|---|---|
| Main Level | Living Room | 19'0" x 14'0" | ||
| Main Level | Kitchen | 15'8" x 7'0" | ||
| Main Level | Computer Room | 5'3" x 3'9" | ||
| Main Level | Enclosed Porch | 15'8" x 6'5" | ||
| Main Level | Primary Bedroom | 19'0" x 12'6" | ||
| Main Level | Bedroom | 11'6" x 11'0" | ||
| Main Level | Bedroom | 12'2" x 10'0" |
Utilities
| Fully serviced | Available |
https://www.realtor.ca/real-estate/26761775/213-citiplace-drive-unite-ottawa-citiplace
Interested?
Contact us for more information
343 Preston Street, 11th Floor
Ottawa, Ontario K1S 1N4
(866) 530-7737
(647) 849-3180
www.exprealty.ca


