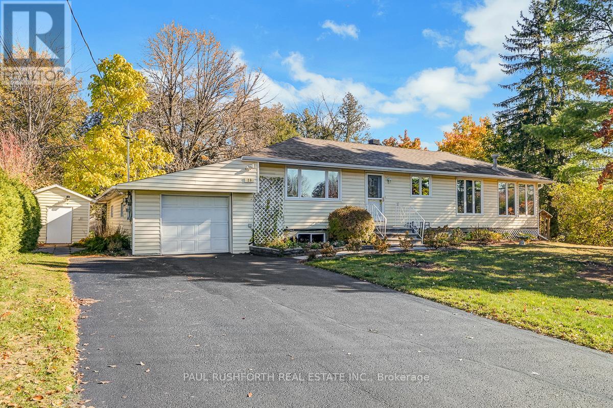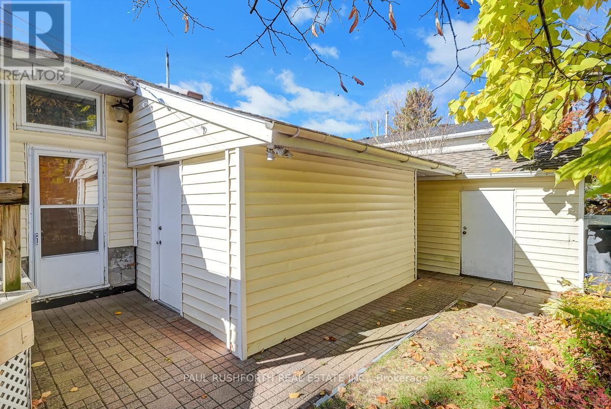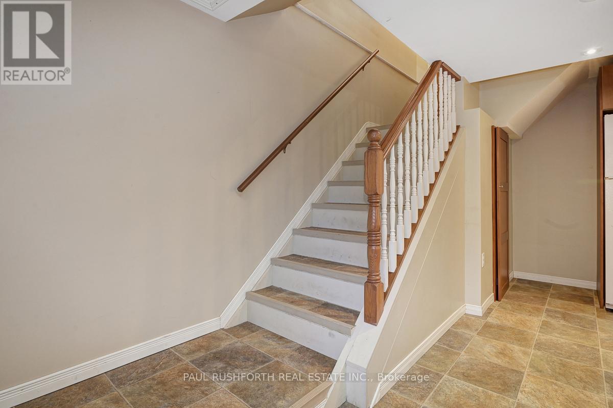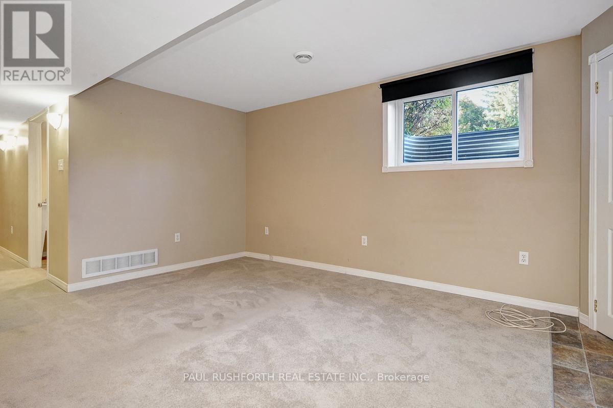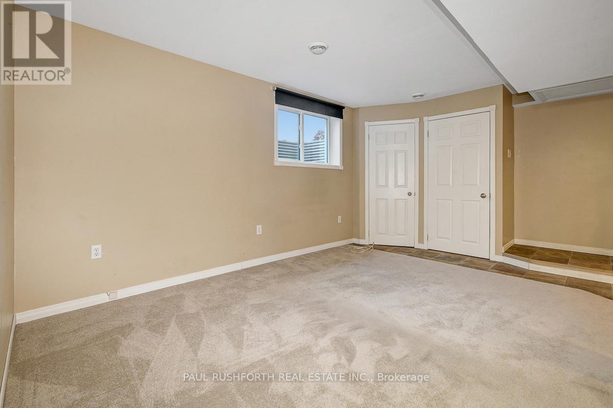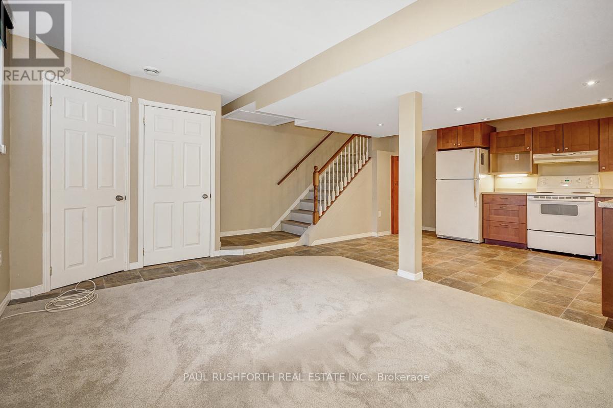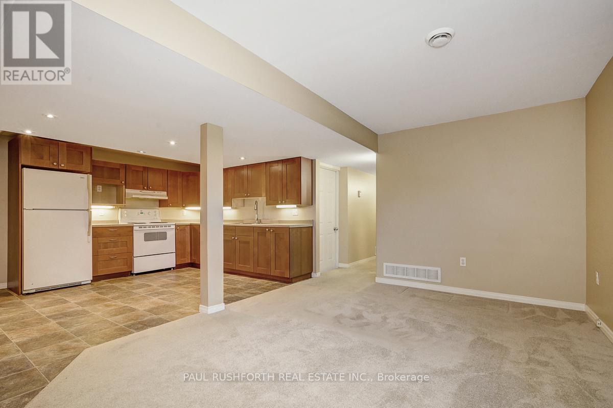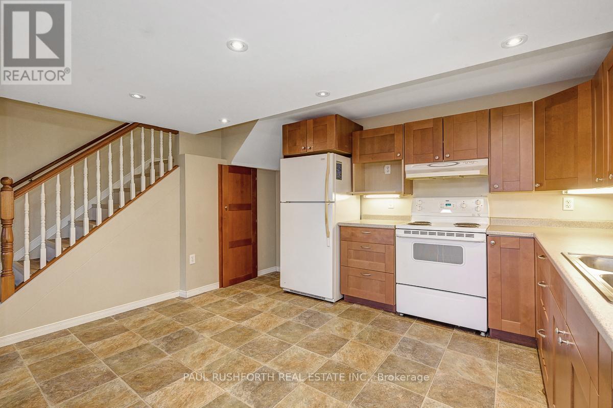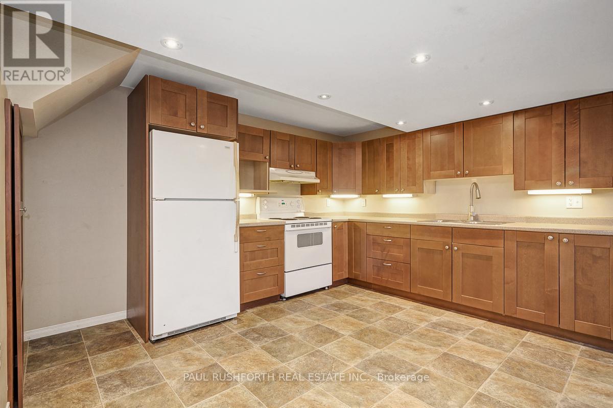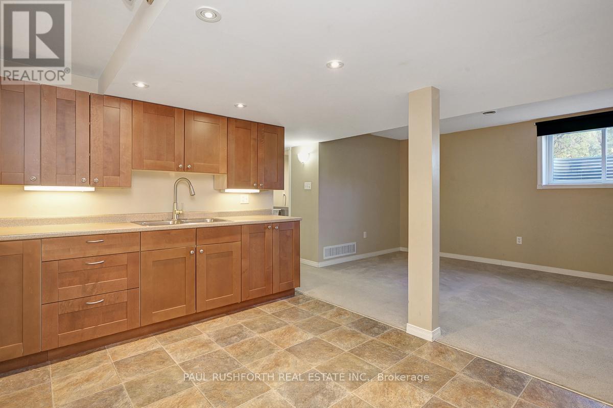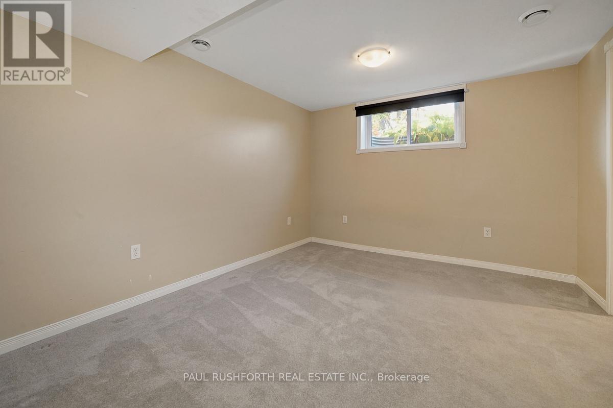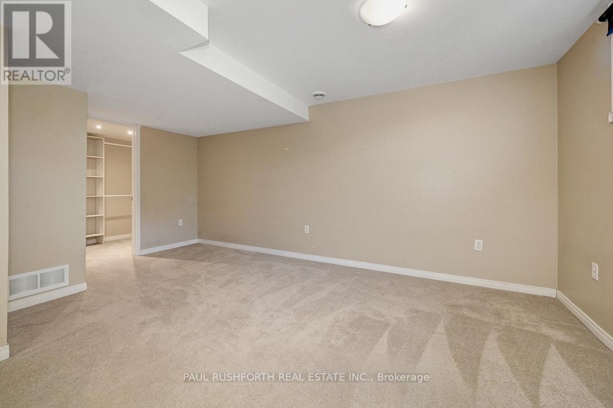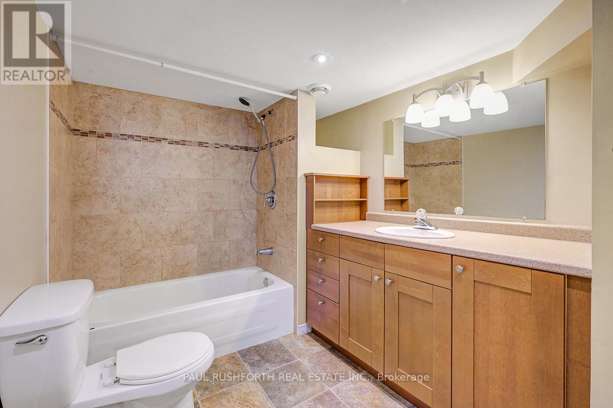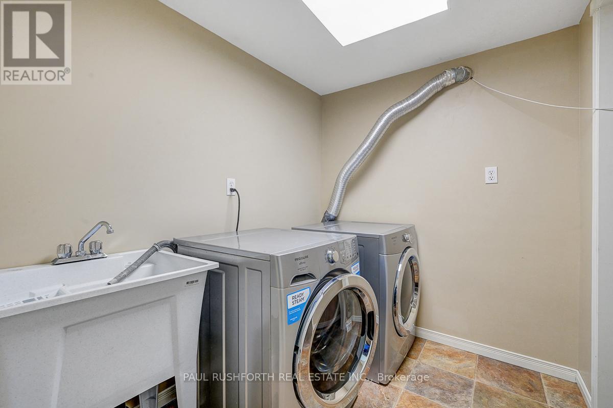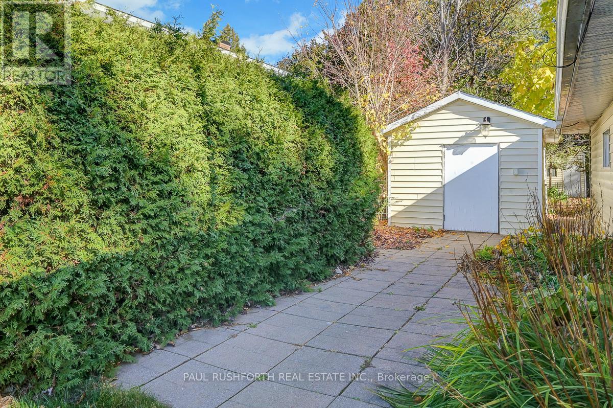A - 29 Savage Drive Ottawa, Ontario K2S 1B9
$1,800 Monthly
BASEMENT APARTMENT FOR LEASE - fantastic lower level 1 bedroom basement apartment. Separate entrance, private parking in driveway, private laundry. LARGE BRIGHT SPACE. Eat-in Kitchen, family room, 4pc bathroom, Spacious bedroom with dual walk in closets. No use of exterior yard. IDEAL FOR A SINGLE PERSON. Available for NOV.1 move in date. Owner lives upstairs. REQUIRED: Credit Report, Proof of Employment/Income, References, First/Last Rent. No Smoking. No Pets Preferred. $1800+ utilities. (gas+hydro). Water included. Unit has separate gas/hydro meters. A wonderful clean, quiet safe place to live. (id:19512)
Property Details
| MLS® Number | X12454190 |
| Property Type | Single Family |
| Community Name | 8202 - Stittsville (Central) |
| Features | In Suite Laundry |
| Parking Space Total | 2 |
Building
| Bathroom Total | 1 |
| Bedrooms Below Ground | 1 |
| Bedrooms Total | 1 |
| Appliances | Dryer, Stove, Washer, Refrigerator |
| Architectural Style | Bungalow |
| Basement Features | Apartment In Basement |
| Basement Type | N/a |
| Construction Style Attachment | Detached |
| Cooling Type | None |
| Exterior Finish | Brick, Vinyl Siding |
| Foundation Type | Poured Concrete |
| Heating Fuel | Natural Gas |
| Heating Type | Forced Air |
| Stories Total | 1 |
| Size Interior | 2000 - 2500 Sqft |
| Type | House |
| Utility Water | Municipal Water |
Parking
| No Garage | |
| Tandem |
Land
| Acreage | No |
| Sewer | Sanitary Sewer |
| Size Depth | 130 Ft |
| Size Frontage | 80 Ft |
| Size Irregular | 80 X 130 Ft |
| Size Total Text | 80 X 130 Ft |
Rooms
| Level | Type | Length | Width | Dimensions |
|---|---|---|---|---|
| Basement | Living Room | 4.49 m | 3.257 m | 4.49 m x 3.257 m |
| Basement | Kitchen | 4.019 m | 3.274 m | 4.019 m x 3.274 m |
| Basement | Laundry Room | 2.219 m | 1.847 m | 2.219 m x 1.847 m |
| Basement | Bathroom | 3.272 m | 2.225 m | 3.272 m x 2.225 m |
| Basement | Bedroom | 5.037 m | 3.184 m | 5.037 m x 3.184 m |
| Basement | Other | 2.064 m | 1.557 m | 2.064 m x 1.557 m |
https://www.realtor.ca/real-estate/28971559/a-29-savage-drive-ottawa-8202-stittsville-central
Interested?
Contact us for more information
3002 St. Joseph Blvd.
Ottawa, Ontario K1E 1E2
(613) 788-2122
(613) 788-2133
3002 St. Joseph Blvd.
Ottawa, Ontario K1E 1E2
(613) 788-2122
(613) 788-2133
3002 St. Joseph Blvd.
Ottawa, Ontario K1E 1E2
(613) 788-2122
(613) 788-2133


