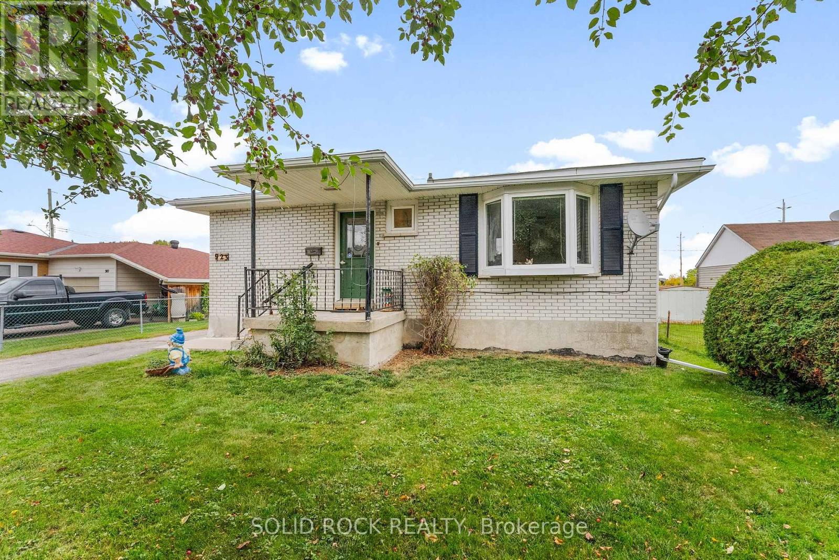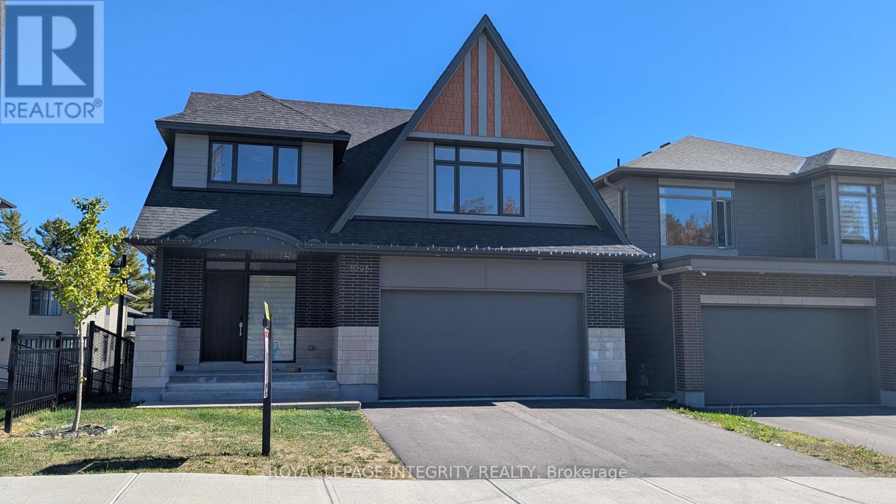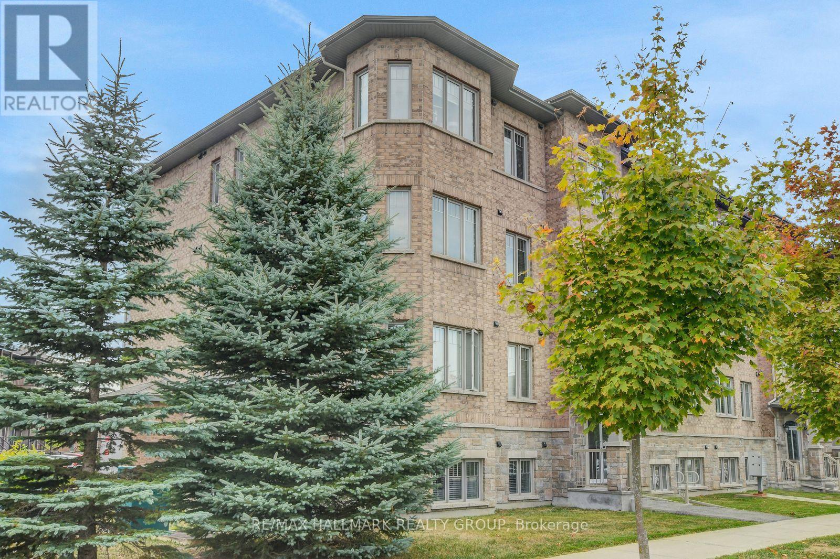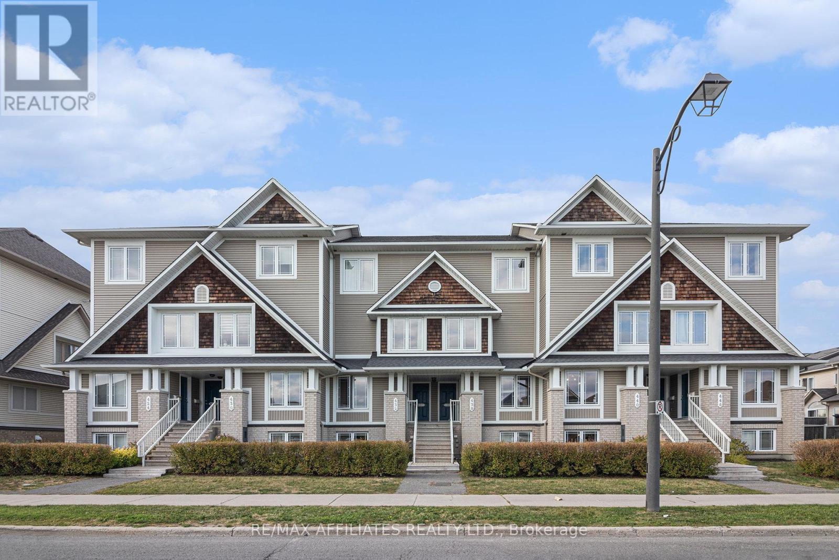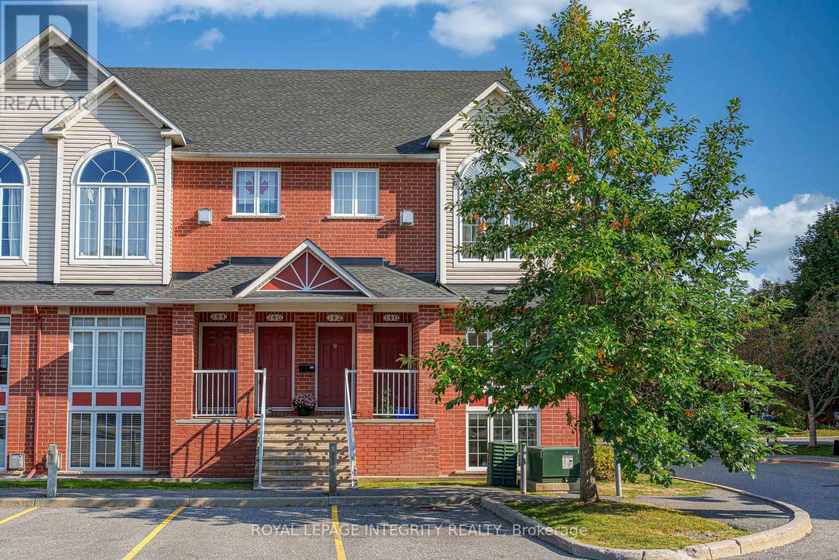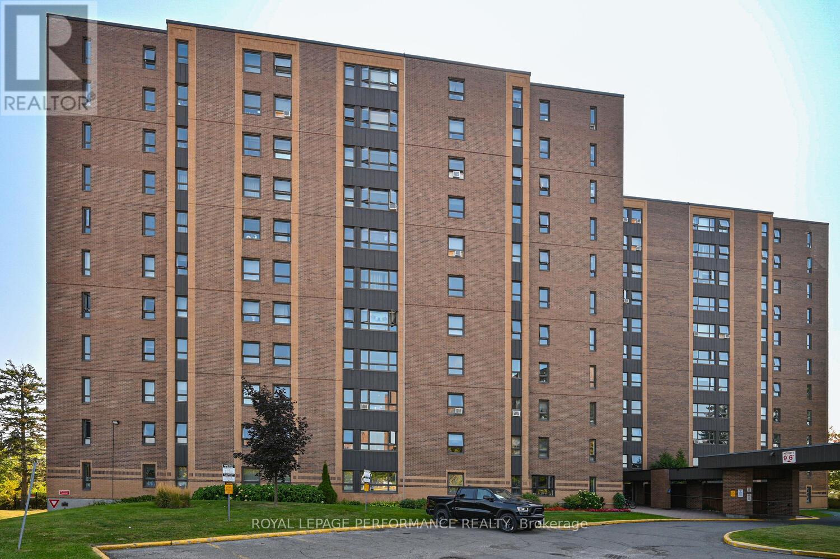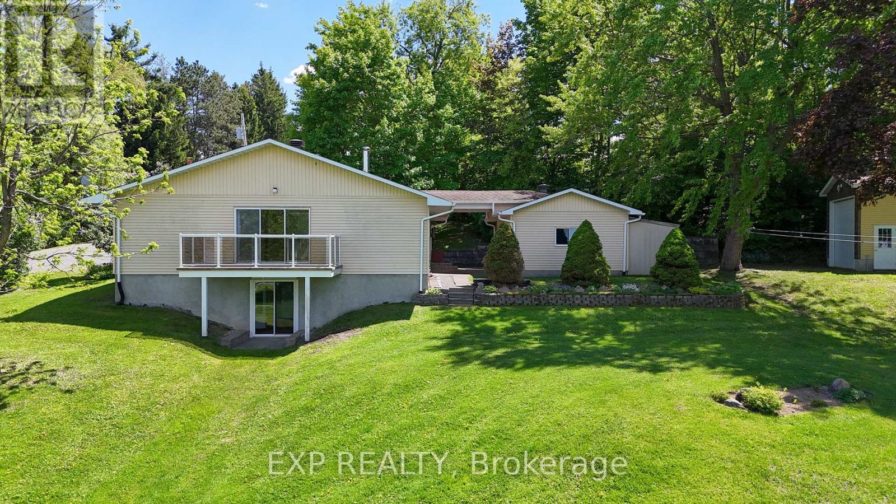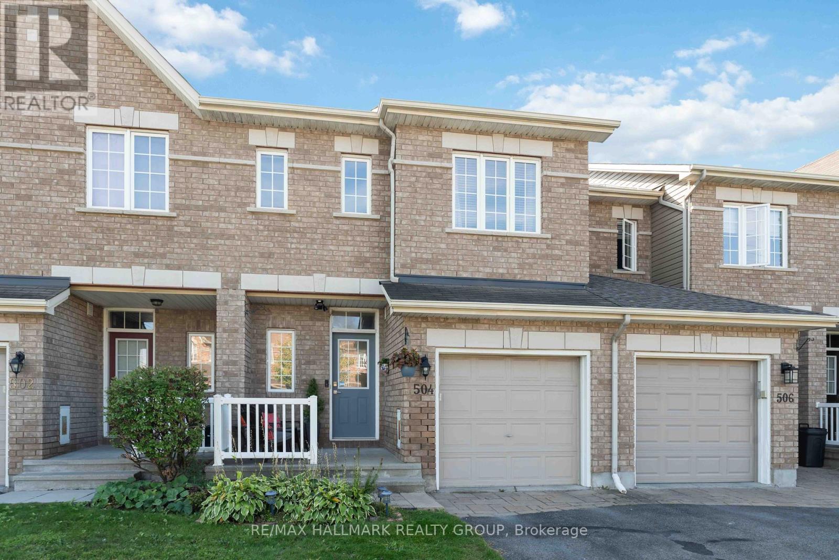923 Raglan Street S
Renfrew, Ontario
Welcome to this charming and well-loved bungalow tucked away on a quiet street in the heart of Renfrew a fantastic opportunity for first-time buyers, downsizers, or investors looking for a home with endless potential! Step inside and discover a warm and inviting layout with original hardwood floors hidden beneath the carpet, just waiting to be restored to their former glory. The main level offers a traditional floor plan, featuring a formal living room and separate dining room, ideal for cozy family gatherings or entertaining guests. The eat-in kitchen provides a functional space with room for customization a great opportunity to design your dream culinary setup. Just down the hall, you'll find 2 comfortable bedrooms and a full bathroom. The finished lower level expands your living space with a generously sized recreation room, perfect for a home theatre, playroom or game area. 2 additional bedrooms on this level offer flexibility for guests, office space or a growing family, along with a convenient powder room and large laundry area with ample storage. Outside, enjoy a fully fenced yard and a shed provides extra storage for gardening tools or seasonal equipment, while the ample driveway parking ensures space for family and visitors. Located just a short walk from downtown Renfrew, you'll enjoy easy access to shops, restaurants, schools, parks and recreational facilities. A wonderful place to call home, in a welcoming and established neighbourhood. This home combines comfort, character and functionality all while offering the opportunity to make it truly your own. Whether you're a first-time buyer eager to step into homeownership or an investor looking for a property with strong potential, this one checks all the boxes. (id:19512)
Solid Rock Realty
1098 Blanding Street
Ottawa, Ontario
Finished Walk-Out Basement! Nestled in the highly sought-after Kanata Lakes Richardson Ridge, this stunning 2023 Uniform-built home is a masterpiece of design and function, boasting luxurious, professional interior design and high-end finishes throughout. The main floor features an elegant and versatile den, perfect for work at home or accommodating guests. An open-concept living and dining area, filled with natural light from south-facing windows, seamlessly connects to a chef-inspired kitchen. This show-stopping kitchen is a culinary dream, complete with a large island, top-of-the-line appliances, granite countertops, and custom cabinetry with pull out shelves! . A graceful hardwood staircase leads to the second level, where you'll find a luxurious primary suite with oversized windows, two walk-in closets, and a spa-like five-piece ensuite. This floor also includes three additional spacious bedrooms , 2 full bathrooms, and a laundry room. The home is enhanced by a professionally finished walkout basement that includes a full bathroom. This exceptional property is conveniently located near top-rated schools, parks, shopping, and scenic trails, offering a perfect blend of comfort, luxury, and convenience. *Some photos were taken in 2023 (id:19512)
Royal LePage Integrity Realty
1 - 486 Via Verona Avenue
Ottawa, Ontario
Looking for condo living that feels more like home? This bright and stylish 2-bedroom + den, 2-bathroom unit in Barrhaven delivers comfort, convenience, and a touch of the unexpected. Step into the open-concept layout where living, dining, and kitchen spaces flow together effortlessly. The modern kitchen features clean lines, great storage, and plenty of prep space - perfect for everyday meals or entertaining guests.The den offers flexible living - ideal as a home office, creative studio, or cozy guest room. Two generous bedrooms, including a primary with ensuite, provide the privacy and comfort you need. Best of all? A walkout with direct outdoor access - rare for condo living and perfect for morning coffee or letting pets stretch their legs. All this in a fantastic Barrhaven location close to shopping, parks, schools, and transit. Stylish, practical, and move-in ready - this one checks all the boxes! 1 parking spot included. (id:19512)
RE/MAX Hallmark Realty Group
318 Kippen Place
Ottawa, Ontario
From the moment you arrive, this semi-detached home feels warm and inviting. The bright, open-concept main floor is anchored by 9 ceilings and hardwood floors, creating a natural sense of space and light. The living and dining areas flow seamlessly together, offering the perfect backdrop for quiet evenings at home or gatherings with friends. At the heart of it all is a kitchen that blends style with everyday function. Outfitted with stainless steel appliances (2023), granite counters, under-mount lighting, and plenty of cupboard and counter space, its as practical as it is polished. The raised breakfast bar is the perfect spot for morning coffee, quick meals, or catching up while dinner comes together. Upstairs, the spacious primary suite feels like a retreat with its walk-in closet and private ensuite featuring a soaker tub and glass shower. Two additional bedrooms, a full bath, and the convenience of second-floor laundry complete the level. The finished basement is bright and spacious, with two large windows letting in plenty of natural light. A cozy gas fireplace brings warmth to the room, perfect for relaxing, working, or hosting. With a framed-in 3-piece bathroom rough-in and ample storage, the space is flexible to suit your needs. Step outside and discover a backyard oasis, professionally landscaped for beauty and ease of care. Fully fenced and thoughtfully designed, it offers a stone patio, gazebo, and colourful gardens that shine from spring through to the first frost - a space made for both relaxing and entertaining. With recent updates including a Lennox furnace (2022), Lennox A/C (2023), new patio door (2025), Culligan reverse osmosis, and whole-home filtration system, this is truly a move-in ready home - nothing left to do but unpack and enjoy. **Some photos have been virtually stage** (id:19512)
Royal LePage Team Realty
440 Harvest Valley Avenue
Ottawa, Ontario
Perfect for first time buyers and downsizers! LOW CONDO FEE! This spacious 2 bedroom, 2.5 bathroom condo is ready for you to enjoy. 2 ensuites!! Updated kitchen with quartz countertops, gold hardware, stainless steel appliances, and plenty of cabinet space. Eat-in kitchen area can also be used as a home office space. Oversized living/dining room combination with access to your balcony and terrace space below, great for BBQs! 2 piece bathroom on the main. The lower level offers 2 large bedrooms, both with their own 4 piece ensuite and ample closet space! Laundry is conveniently located between the two bedrooms. This unit has 1 parking space located behind the unit as well as visitor parking. Located near parks and transit. Just a short walk from a fabulous walking trail at Lakeridge Park and Pond! Your home awaits! (id:19512)
RE/MAX Affiliates Realty Ltd.
140 - 70 Edenvale Drive
Ottawa, Ontario
Welcome to your ideal first home in the desired Earl of March Secondary School district, where a prime location puts you within walking distance of top-tier schools, the library, plus a quick drive to Highway 417 and Kanata Centrum Shopping Centre. This bright and lovely 2-bedroom, 2-bathroom corner unit is bathed in natural light from both west and south exposures throughout the day. Soaring two-storey windows, enhanced with modern automatic blinds (2024), flood the space with sunlight and create an airy atmosphere. The open-concept main floor is both stylish and functional, featuring beautiful hardwood floors, fresh paint, a convenient powder room, and main-floor laundry. The lower level offers a versatile family room with a cozy gas fireplace and laminate flooring , also ideal for a home office or study area. Both bedrooms are located on this level, including a primary bedroom with a walk-in closet and direct bathroom access. Recent upgrades include new carpet on the stairs, updated lighting. AC 2021. Bedroom flooring 2021. Roof 2019. With recent upgrades, low fees, and a prime location, this move-in ready condo offers an unparalleled opportunity to own your first home. (id:19512)
Royal LePage Integrity Realty
607 - 1356 Meadowlands Drive E
Ottawa, Ontario
Location, location,The apartment is situated in an unbeatable area, offering easy access to Algonquin College, shopping, restaurants, and transit. Quick access to the highway makes commuting a breeze. This 1 bed, 1 bath would suit a first-time buyer, someone looking to downsize, and investor alike. Situated in a well-managed condo building, Horizon House was the first registered condo building in Ottawa! Modern and Spacious ,This stunning 865 sq. ft. apartment has been freshly painted and feels like new. The spacious layout provides the ultimate in modern apartment living.The kitchen boasts white cabinets and great counter space for meal prep. Mirrored doors in the foyer, hall, and primary bedroom create a bright open feel and beautiful parquet flooring extends throughout the apartment. Unique solarium offers flex space for a home office, den or even somewhat of a greenhouse for year-round plants. French door leads to the bathroom and primary bedroom adding privacy to the fabulous home. Great amenities such as a summertime outdoor pool, party/meeting room, equipped gym, library and visitor parking. Window air conditioner unit is in As Is condition. Locker room 4 #99 , parking A58. (id:19512)
Royal LePage Performance Realty
127 Woodfield Drive
Ottawa, Ontario
Welcome to one of the largest and most unique semi-detached homes in the neighbourhood, offering an expansive 1,671 sq ft of thoughtfully designed living space, plus basement and storage! Built by Minto, this 4-bedroom split-level home is ideal for families, professionals, or multigenerational living. The upper level features three generously sized bedrooms, while the main level includes a versatile fourth bedroom with a bathroom right off of it, perfect as a nanny suite, private guest room, or spacious home office. Also on the main floor, you'll find a cozy family room with patio doors leading to an oversized 3-season sunroom, a true highlight of the home. Surrounded by greenery and drenched in natural light, its the perfect place to relax or entertain. Throughout the home, automated electric skylights provide bright, energy-efficient light with the touch of a button, and close at a drop of rain! Modern upgrades include luxury vinyl flooring, vinyl windows, furnace (2010), central A/C (2012), shingles (2015), and washer (2014).The oversized single garage provides ample space for parking, a workshop, or extra storage. The fenced backyard is a gardeners dream, backing onto greenspace and filled with well-loved, mature perennial beds. Downstairs, the partially finished basement offers a blank canvas to create the space of your dreams, whether it's a home gym, media room, or hobby zone. This home sits on a convenient, quiet drive in a family-friendly neighbourhood with parks, schools, and amenities nearby. Whether you're upsizing, investing, or settling into your forever home, this rare property checks all the boxes. Don't miss this opportunity, schedule your private showing today! (id:19512)
Century 21 Synergy Realty Inc
5233 Mclean Crescent
Ottawa, Ontario
Welcome to 5233 Mclean Crescent! This is a rare opportunity to own a 1900+sqft custom bungalow with a double car garage in the exclusive neighbourhood of Manotick Island. Located on just under 0.5 an acre with lush gardens and a large deck with a hot tub and gazebo - this home is perfect for entertaining. The backyard offers direct South-Western exposure with lots of space for an in ground pool. The main level is perfectly laid out with living and dining on one side, and bedrooms on the other. The updated kitchen (2008) offers a gas stove, tons of cupboard space and stainless steel appliances. Off the kitchen is a formal dining room, and living room with a garden view. There is also a bonus family room with a gas fireplace and sliding patio door leading to the backyard. The bedrooms are located in a separate wing of the home. The primary has a walk-in closet and en-suite bathroom. Both of the other rooms are a good size with their own full bathroom off the hallway. Huge unfinished basement offering endless potential for a growing family with a bedroom or office already framed. Double car garage with EV charger and built in storage. Fantastic, low turnover neighbourhood with tons of amenities nearby including Manotick's best dog park (David Bartlett Park), Walking trails, Parks, Top restaurants and highly rated schools. Water system (2024), Partial Roof Re-Done (2023). OPEN HOUSE SUNDAY 11AM-1PM. (id:19512)
Engel & Volkers Ottawa
2577 Regional 174 Road
Ottawa, Ontario
Set on over 3 acres with 350 feet of private shoreline, this rare waterfront property offers unmatched privacy, panoramic views of the Ottawa River, and direct access to the water - all just 25 minutes from downtown. From sunrise to sunset, enjoy an ever-changing backdrop of the Gatineau Hills, the Quebec shoreline, and passing ferries drifting by. Inside, the main level features an open-concept layout with triple patio doors that bring in natural light and a convenient wet bar including a bar fridge at the entrance. A Pacific wood stove adds warmth to the living room, while the dining area is anchored by a gold-plated chandelier imported from Spain. The kitchen includes a central island, induction ceramic cooktop and built-in oven with a rear entry and main-floor laundry with a recent washer and dryer. Two bedrooms, a third room that can function as a den/office/guest bedroom, and a full bathroom with a therapeutic tub and heat lamp complete the main floor. The finished basement offers valuable space, including a large insulated music room, half bath, workshop, cedar closet, cold storage and walk out to the backyard oasis. Outside, mature trees, garden beds, and interlock patios create a peaceful, park-like setting. A dock can be installed, making it easy to enjoy kayaking, boating, or simply relaxing by the shoreline. The detached 18' x 32' insulated garage with oversized doors fits an RV or boat, while the single-car garage and two additional sheds provide ample storage. Recent updates include Leaf Filter eavestroughs (2019), a new hot water tank (2022), 40-year shingles (2010), and Verdun windows and doors with transferable 20-year warranties. Central air, central vacuum, electric heat, and a Cooligan water system with UV and reverse osmosis are all in place. Located minutes from Orleans and an easy drive to downtown, this property offers the best of both worlds - peaceful waterfront living with quick access to city amenities (some photos were virtually staged). (id:19512)
Exp Realty
504 Salzburg Drive
Ottawa, Ontario
Welcome to 504 Salzburg Drive, a beautifully maintained home offering the perfect blend of comfort, functionality, and style. Nestled in a desirable neighborhood, this property is close to schools, parks, shopping, and all the conveniences you need for everyday living. Step inside and you'll be greeted by a bright, inviting layout designed with family living and entertaining in mind. The main level features a spacious living room filled with natural light & a gorgeous cathedral ceiling, a dining area ideal for gatherings, and a large kitchen with ample cabinetry, walk in pantry and tons of counter space. Upstairs, you'll discover two well-sized bedrooms plus a loft area that provides endless possibilities: use it as a cozy reading nook, home office, play space, or even an additional guest area (can easily be converted to a 3rd bedroom as per builder plans). The lower level offers even more living space - perfect for a family room, playroom, gym, or media area. A full bathroom and tons of storage complete the basement. Outside, enjoy a fully fenced backyard that's ideal for summer barbecues, kids playtime, or simply relaxing at the end of the day. This home has been lovingly cared for and is truly move-in ready. Whether you're a first-time buyer, a growing family, or looking to settle into a welcoming community, 504 Salzburg Drive is ready to impress. (id:19512)
RE/MAX Hallmark Realty Group
55 Willow Glen Drive
Ottawa, Ontario
**** Open House- Sunday- September 21st, 2-4:00pm*** Welcome to your dream home! Nestled in the desirable neighborhood of Bridlewood, this stunning four-bedroom, four-bathroom residence offers an abundance of space and natural light, making it the perfect retreat for families and entertaining. As you enter, you're greeted by a formal living and dining room that basks in sunlight, creating a warm and inviting atmosphere. The heart of the home is the spacious eat-in kitchen, which overlooks a sunken family room equipped with a charming wood-burning fireplace perfect for cozy evenings. Large patio doors provide seamless access to your private backyard, where you can unwind in peace and tranquility with no neighbors behind you. This beautifully appointed home also boasts a partially finished lower level, ideal as a secondary family room or entertainment space. Imagine game nights, movie marathons, and more in this versatile area that adds even more functionality to your living space. Recent upgrades ensure that this home is move-in ready, including brand-new carpet on the staircase, main, and second floors (2025), a new dishwasher (2025), stylish light fixtures (2025), an air conditioning unit (2025), and an automatic garage opener (2025) among other enhancements. Conveniently located close to shopping, parks, and top-rated schools, this property is perfect for families seeking both comfort and accessibility. Don't miss this opportunity to own a beautiful home in a thriving community! Schedule your viewing today and step into your future in this fantastic Bridlewood residence! 48 hours irrevocable on all offers. Some photos virtually staged. (id:19512)
RE/MAX Hallmark Realty Group


