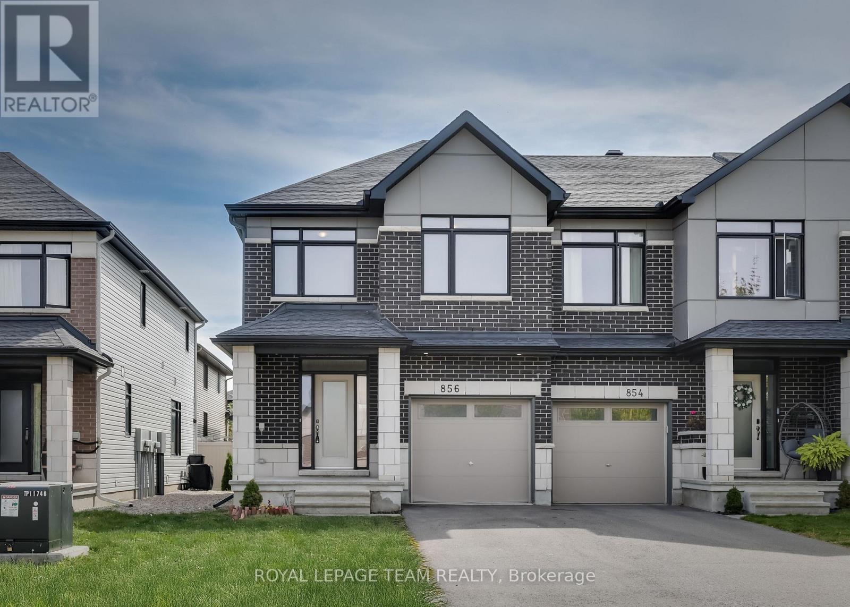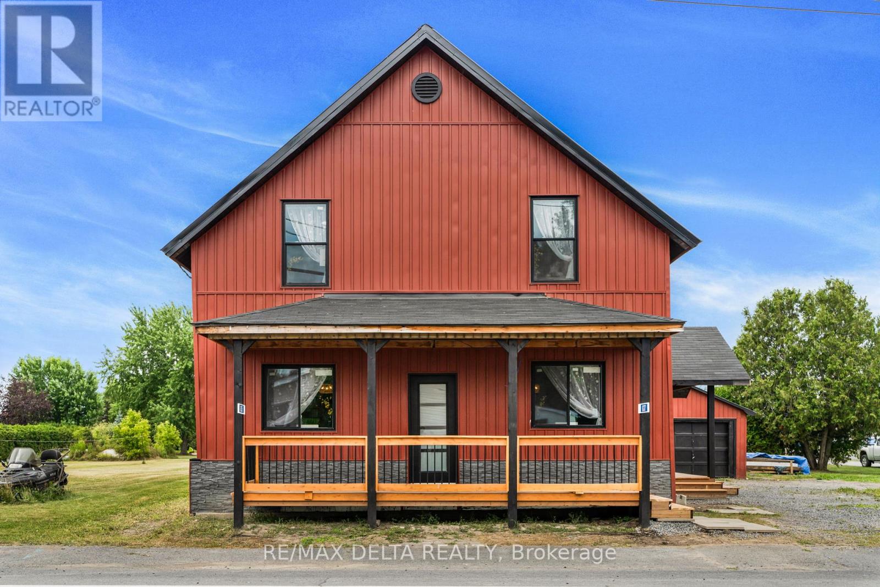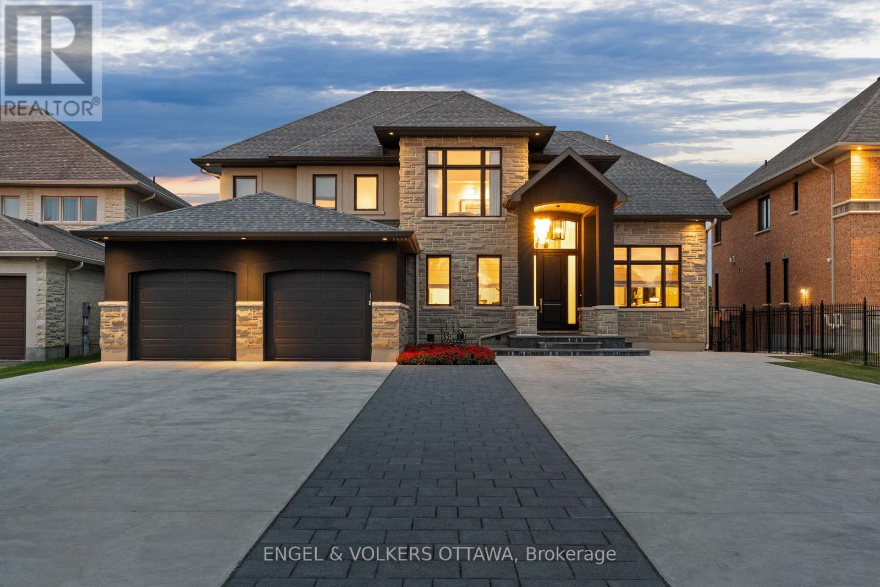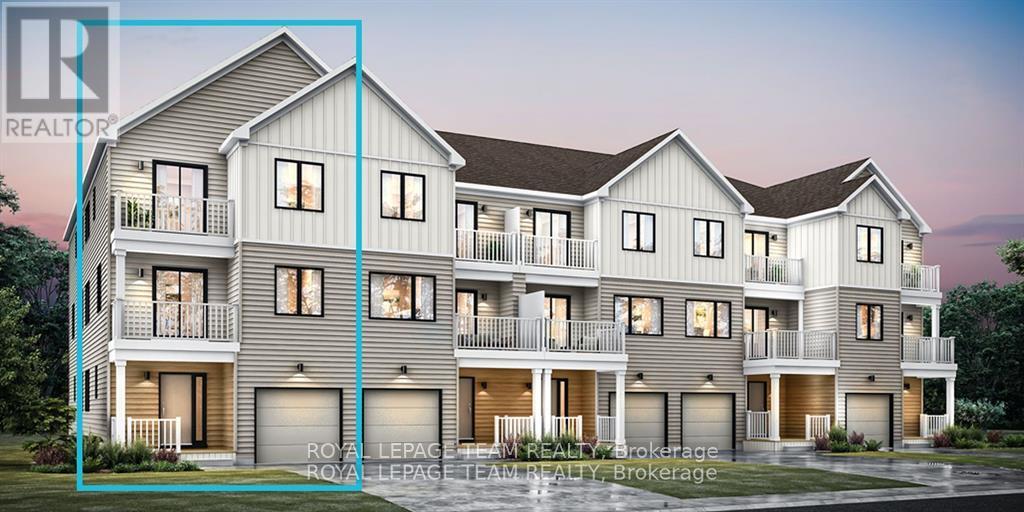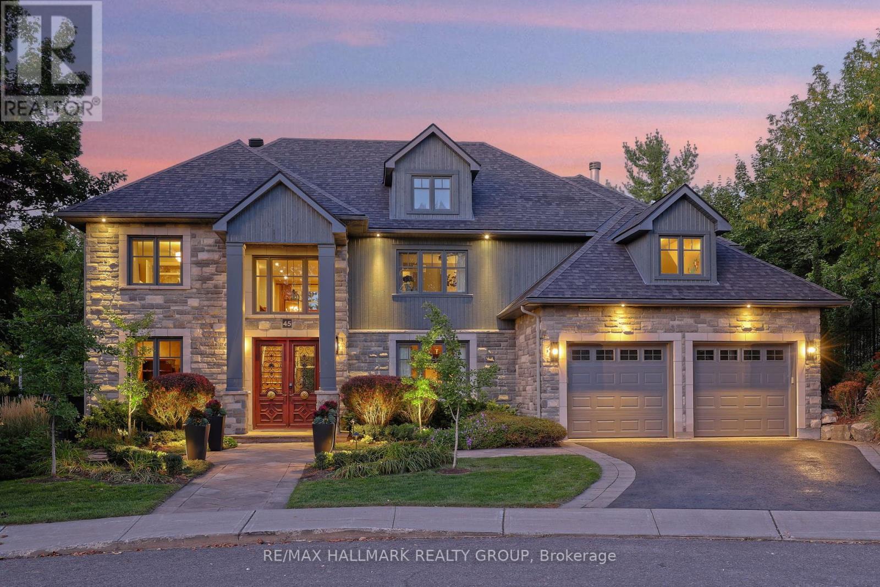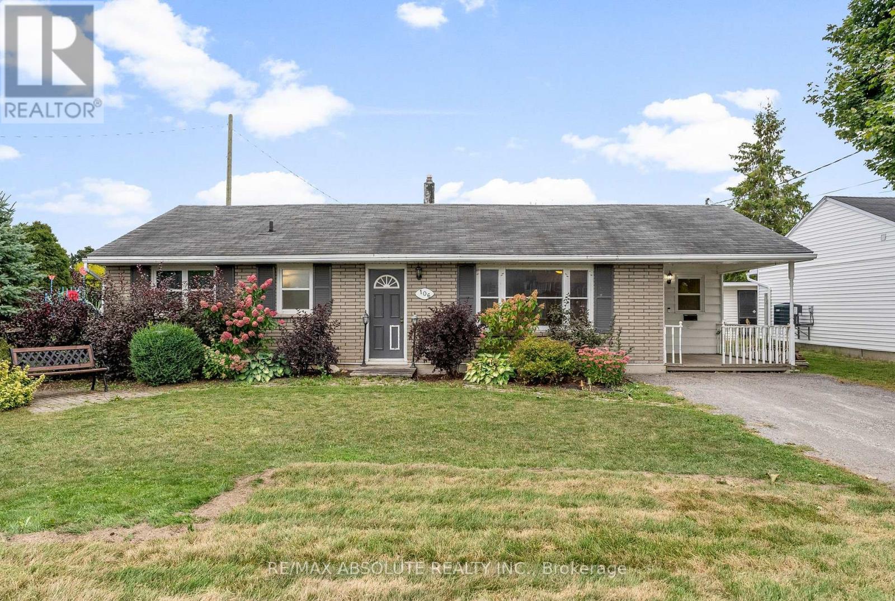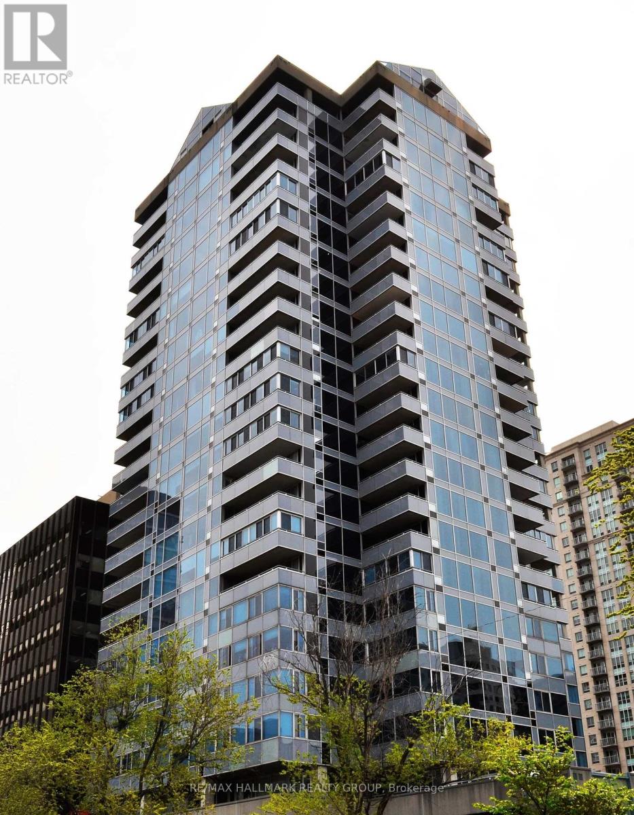856 Clapham Terrace
Ottawa, Ontario
Discover the perfect balance of comfort and convenience in this exceptional Claridge Penrose townhome, the largest and most sought-after model in the builder's collection, offering approximately 2,315 square feet of well-designed living space. This end-unit stands out with extra windows and abundant natural light, creating an inviting atmosphere from the moment you arrive. The layout includes 3 bedrooms and 3 bathrooms, plus a fully finished basement that expands your options for entertaining or family living. The main level is anchored by hardwood flooring and pot lights that frame an open-concept living, dining, and kitchen area, where quartz countertops, stainless steel appliances, and a generous island make both everyday meals and gatherings a joy. The living room centers around a gas fireplace with a wood mantel, while a dedicated mudroom provides practical storage for boots, coats, and gear. Go upstairs through the hardwood stairs, and we will find the expansive primary bedroom features a spa-like 5-piece ensuite with a freestanding Roman tub, walk-in shower, and double vanity, while 2 additional bedrooms provide ample space for family or guests, sharing a luxury 4-piece ensuite. A convenient 2nd-floor laundry completes this level. The basement is bright and spacious with high ceilings, a finished family room, and a 3-piece rough-in for an additional bathroom, allowing for future customization. Outdoors, the Southeast-facing backyard is private and sunlit, ideal for morning coffee or weekend barbecues. Located in the family-friendly community of Stittsville South, this home is in the highly regarded All Saints High School district and within walking distance of parks and transit, with grocery stores, cafés, schools, and everyday conveniences close by. Combining the low-maintenance lifestyle of a townhome with the space and features of a detached property, this Penrose model is a rare opportunity to own a home that delivers on function and modern design. (id:19512)
Royal LePage Team Realty
637 County Road 9 Road
Alfred And Plantagenet, Ontario
Welcome to this beautifully renovated 3-bedroom, 4-bathroom home in a warm, family-oriented small town, just minutes from schools, parks, and all the charm of country living. Designed with family in mind, the home features a spacious master bedroom with walk-in closet and en-suite, a modern kitchen with quartz countertops and butlers pantry, and custom maple hardwood flooring throughout. The main-floor in-law suite with private entrance offers endless opportunities perfect for extended family, a guest retreat, or even a home based business. This move-in-ready home has been fully updated so you can simply settle in and enjoy. Upgrades include: metal roof (2025), new windows (2025), doors (2025), and decks (2025), four beautifully renovated bathrooms (2025), updated kitchen and butlers pantry (2025), electrical ESA certification (2025), central A/C (2023), hot water on demand (2023), and a furnace (2015) serviced and inspected in (2025). With city water and sewer, every detail has been taken care of making this the perfect home for todays modern family. The sellers are motivated, and the opportunities here are endless, don't miss your chance to make this home yours! (id:19512)
RE/MAX Delta Realty
151 Windance Crescent
Ottawa, Ontario
Immaculate 4 bed, 3 bath, 2-car garage home with NO DIRECT REAR NEIGHBOURS. This one brings the WOW factor right from the front door. Step into the foyer and you're greeted by soaring 18-foot ceiling; giving GRAND ENTRANCE energy! The staircase? Dark wood steps with crisp white risers like piano keys under your feet. Sophisticated, with a side of SASS. The main floor AIRY and features 9'FT ceilings, perfect for entertaining or just keeping an eye on everything. The RENOVATED kitchen has brandnew QUARTZ counters, sleek BLACK backsplash & WHITE counters offering that timeless vibe. Huge windows flood the space with SUNLIGHT, and the family room w/GAS FIREPLACE opens right out to a SOUTH-EAST facing backyard. Coffee in the morning, BBQ in the evening. Its PRIVATE, BRIGHT, and SUPER FUNCTIONAL. Upstairs, gorgeous HARDWOOD runs throughout, and the dreamy primary suite features a WALK-IN CLOSET, a spa-like 4-piece ensuite with a SOAKER tub, QUARTZ counters, and a sleek walk-in shower. Three more bedrooms and another full bath, complete the upper level. The basement is FRAMED and READY for your dream space: gym, office, playroom, you name it. And outside? A FULLY FENCED, LOW-MAINTENANCE yard with a large DECK that's just waiting for your next summer hangout. Heat pump 2024, HWT 2022 (id:19512)
Sutton Group - Ottawa Realty
115 Delaney Drive
Ottawa, Ontario
Open House Saturday 2-4pm. Experience refined country living in this exceptionally well cared for and updated home, nestled on 2.2 acres within a sought-after enclave of executive lots. Offering peace and privacy while being just minutes to Hwy 417 and a short drive to Carp, Almonte, and Kanata, this property blends convenience with a serene, estate-like setting. The curb appeal is undeniable with manicured gardens, mature trees, and a lush producing apple tree create (yummy). Inside, discover over 2,000 sq. ft. of inviting living space. The main floor boasts gleaming hardwood floors throughout, sun-filled formal living and dining rooms perfect for entertaining, and a stunning updated kitchen with white cabinetry, quartz countertops, gorgeous backsplash, and stainless steel appliances. The bright eat-in area overlooks the private backyard with no rear neighbours - ideal for relaxing or hosting summer gatherings. Three generously sized bedrooms are conveniently located on the main level, including a spacious primary suite with ensuite and two closets. The bright lower level, enhanced by large above-grade windows, features an expansive family room with cozy gas stove, a fourth bedroom, full bath, and plenty of storage space. This home is truly move-in ready. A rare opportunity to own a meticulously maintained home in one of the areas most coveted neighbourhoods. (id:19512)
RE/MAX Hallmark Realty Group
266 Ann Street
Mississippi Mills, Ontario
Charming Corner-Lot Home in the Heart of Almonte! Welcome to 266 Ann Street, a delightful 1.5-storey home offering the perfect blend of charm, comfort, and convenience. Featuring 2 bedrooms, 1.5 bathrooms, and an attached garage, this property sits proudly on a corner lot with a fully fenced yard and a covered front porch, creating a wonderful first impression and a welcoming place to call home.Step inside and you will find a home that has been thoughtfully updated while maintaining its inviting character. The main floor powder/laundry room (2023) adds everyday convenience, while the 2019 natural gas furnace ensures efficient heating through the colder months. Exterior upgrades further enhance the property's appeal, including a new roof (2022) and a freshly painted exterior (2025), giving the home fantastic curb appeal and long-term peace of mind.The layout offers comfortable living spaces that are easy to maintain and well-suited to a variety of lifestyles. The second floor includes two bright bedrooms and a full bathroom, while the main floor provides functional flow between living areas and easy access to the outdoors. The yard is fully fenced, providing privacy and plenty of space for gardening, play, or relaxing summer evenings. The covered front porch is perfect for enjoying morning coffee or greeting neighbours passing by. Whether you're a first-time homebuyer or looking to downsize, this property offers both practicality and charm.This location is one of Almonte's best-kept secrets. The neighbourhood is known for its incredible walkability, with the OVRT (Ottawa Valley Recreational Trail), library, farmers market, churches, arena, Gemmill Park, and Naismith Public School all just steps away. A short stroll leads to Almonte's historic downtown, where you will find boutique shops, inviting cafés, award-winning restaurants, and beautiful riverside trails. Living here means enjoying small-town warmth and convenience every day. 48 hours irrevocable on all offers (id:19512)
Exit Realty Matrix
6 Wright Street
Carleton Place, Ontario
Welcome to this beautifully updated 2+1 bedroom row-unit bungalow in the heart of Carleton Place. An unbeatable opportunity as one of the most affordable freeholds in town. Whether you're a first-time buyer, down-sizer, or looking to upgrade from condo living, this home delivers space, value, and a walkable lifestyle. Inside, the kitchen has been fully renovated with new cabinets, modern backsplash, stylish countertops, and upgraded sink, a perfect blend of function and style. Neutral paint tones and luxury vinyl flooring throughout create a warm, move-in-ready feel. The main floor features two comfortable bedrooms and an updated full bathroom.The finished lower level expands your living space with a third bedroom, dedicated office, second full bathroom, and bonus room, offering flexibility for families, guests, or working from home.Outside, enjoy a deep, private backyard with deck and no rear neighbours, ideal for entertaining or relaxing. Parking is a breeze with a surfaced driveway for two vehicles. (id:19512)
Royal LePage Team Realty
151 Winding Way E
Ottawa, Ontario
A rare opportunity to own a landmark waterfront estate, designed for those who expect more than just a home. This four-bedroom, seven-bath residence underwent a multimillion-dollar, award-winning transformation, reimagined to balance architectural sophistication with effortless livability. Walls of glass frame sweeping water views, blurring the line between indoors and out. Every detail has been considered with intention - from the flow of the open spaces to the craftsmanship of the finishes - creating an atmosphere of understated elegance. The property was carefully curated and enhanced by 2H Interior Design throughout, ensuring a cohesive vision of luxury and comfort. The kitchen isn't just a place to cook; it's a gathering space, anchored by sculptural stone surfaces and professional-grade appliances that disappear seamlessly into custom cabinetry. The primary suite is a private retreat, complete with his-and-hers spa-inspired bathrooms, dual walk-in closets, and direct access to a private balcony overlooking serene water vistas. Wellness is prioritized with a professional-grade fitness studio, that would rival the best private gyms, offering the ultimate convenience of health and training without ever leaving home. For evenings at home, the lounge bar beckons an intimate space where a baby grand piano sets the tone for cocktails and conversation. When entertaining on a grand scale, a full catering kitchen, media room and expansive outdoor living areas are at your disposal. Resort-inspired amenities include a pool and spa with integrated sound, heated decks for year-round enjoyment, a private dock with double Sea-Doo lifts and lushly landscaped grounds designed for both privacy and beauty. Set along a two-kilometre waterside boardwalk with access to a nature reserve and park and minutes from the city's best dining, shopping and culture, this estate is more than a residence - it's a lifestyle without compromise. (id:19512)
Engel & Volkers Ottawa
106 Monty Private
North Grenville, Ontario
END UNIT! Be the first to live in Mattamy's Floret, a beautifully designed 3-bedroom, 2-bathroom freehold townhome offering modern living and unbeatable convenience in the Oxford community of Kemptville. This 3-storey home features a welcoming foyer with closet space, direct garage access, a den, and luxury vinyl plank (LVP) flooring on the ground floor. The den on the main level can also be converted into a guest suite, making this a potential 4-bedroom home. The second floor boasts an open-concept great room, a stylish kitchen with quartz countertops, ceramic backsplash, and stainless steel appliances, a dining area, and a private balcony for outdoor enjoyment. This level also includes LVP flooring throughout and a powder room for added convenience. On the third floor, the primary bedroom features a luxurious 3-piece ensuite, while the second and third bedrooms offer ample space with access to the full main bath. A dedicated laundry area completes the upper level. The third-floor layout can be converted to a 2-bedroom, 2-bathroom configuration for additional comfort. Located in the vibrant Oxford community, this home is just minutes from shopping, restaurants, schools, highways, and the Kemptville Marketplace. BONUS: $10,000 Design Credit. Buyers still have time to choose colours and upgrades! Images showcase builder finishes. (id:19512)
Royal LePage Team Realty
147 Aylmer Avenue
Ottawa, Ontario
Opportunity Knocks in Old Ottawa South! Spacious and solid 5-bedroom, 4-bathroom all-brick home in one of Ottawa's most desirable neighborhoods. Located just steps from Bank Street and Lansdowne Park, this property offers classic charm, generous living space, and endless potential. Ideal for contractors, renovators, or buyers looking to customize their dream home. Great bones and unbeatable location make this a rare opportunity in a high-demand area. Redevelopment potential on a prime lot. Walk to shops, schools, transit, parks, and more. Property being sold as-is. Dont miss your chance to invest in Old Ottawa South! Offers to be presented Monday September 22nd at 3pm (id:19512)
Avenue North Realty Inc.
45 Crescent Heights
Ottawa, Ontario
Magnificent double lot tucked on a quiet cul-de-sac with no rear neighbours and just steps to Dow's Lake and the Canal, this custom 5-bed, 4-bath residence blends international craftsmanship w/ refined modern living. From hand-carved doors imported from Honduras to rare Black African walnut finishes and counters sourced from a Brazilian riverbed, every detail reflects uncompromising quality. A dramatic two-storey marble-clad foyer opens to den/home office and formal dining room w/ intricate ceiling detail. The main floor is fully finished in hardwood, anchored by a white chef's kitchen w/ a massive Brazilian stone island, professional gas range, steam tray, beverage fridge, and built-in fridge. The adjoining sun-filled family room features coffered ceilings, custom built-ins, a gas fireplace, radiant in-floor heating, and garden doors to multiple outdoor living areas. Seamless indoor-outdoor living includes a covered lounge with gas fireplace, dining patio, and lower terrace designed to accommodate a pool. A serene Zen garden w/ hot tub, flagstone, irrigation, and Wi-Fi landscape lighting completes the private retreat. The main floor also offers a striking climate-controlled wine room w/ a dual-sided fireplace, plus a mudroom w/ dog's shower, cubbies, and two-piece bath. Upstairs are four spacious bedrooms, each w/ double closets and coffered ceilings, a laundry room, and 4-piece bath. The primary suite impresses w/ an oversized bedroom, spa-style ensuite with double shower & vanities, custom walk-in closet, and bonus flex room ideal for a nursery, yoga studio, or lounge. The radiant-heated lower level offers a large recreation room, glass-enclosed gym, 5th bedroom, & full bath. An oversized two-car garage, new compressor, stone and Hardie board exterior, and meticulous maintenance ensure peace of mind. With plans in place for a pool, this double-lot estate is both turnkey and future-ready...a rare offering of luxury, privacy, and lifestyle in an exclusive setting. (id:19512)
RE/MAX Hallmark Realty Group
106 Edey Street
Arnprior, Ontario
This three bedroom bungalow offers comfort, convenience, and value in a family friendly location close to schools and amenities. A covered front porch welcomes you as you step into the large foyer, which leads to a bright family room addition with picture window, door to large back deck and a handy powder room, perfect for gatherings or relaxing evenings. The kitchen is the heart of the home with lots of cabinets, laundry is conveniently located off the kitchen with additional storage space. The sun filled living room leads to three good sized bedrooms and a full bath which completes the interior of this charming home. Enjoy outdoor living with fenced backyard that backs onto Legion Park, home of the Rink of Dreams, and a spacious deck for summer barbeques and salt water hot tub and storage shed! A great opportunity for first time buyers, downsizers or anyone looking to enjoy all that Arnprior has to offer with hospital, library, museum, bowling alley, movie theatre, shopping, restaurants, beaches, French and English schools, churches, nature trails and so much more. A short 25 minute commute to Kanata. Some photos have been virtually staged. (id:19512)
RE/MAX Absolute Realty Inc.
706 - 160 George Street
Ottawa, Ontario
Experience the best of downtown Ottawa at The St. George, an established luxury condominium in the heart of ByWard Market. This spacious unit, totalling over 1,400 sq ft, includes two bedrooms and two full bathrooms, one with a large walk-in shower, the other with a combined bath and shower in the tub, offering elegant, open-concept living in a prime location. Inside, you'll find a generous living & dining area ideal for entertaining. The kitchen is well designed for both functionality and style. A standout feature is the enclosed balcony/solarium, which adds usable living space year-round and affords lovely views of the city skyline. The primary bedroom includes an ensuite bath and ample closet space. The second bedroom works perfectly for guests, a home office, or whatever suits your needs. Included with this condo are in-unit laundry, a private storage locker, and one assigned underground parking space. Additional parking is available for $150/month. Optionally, the unit can be furnished for an extra fee if desired. The 160 St. George offers extensive amenities: a heated indoor pool, fitness center, saunas and showers, a third-floor outdoor patio with BBQs and covered gathering areas, a guest suite, heated indoor parking, an indoor car wash, bicycle storage, and large individual storage lockers. Location is truly unbeatable. You'll be steps from restaurants, boutiques, markets, culture and transit. ByWard Market, Rideau Centre, Parliament Hill, Ottawa University, metro station, and more are all easily reachable right outside your door. This isn't just a unit, it's a lifestyle. (id:19512)
RE/MAX Hallmark Realty Group


