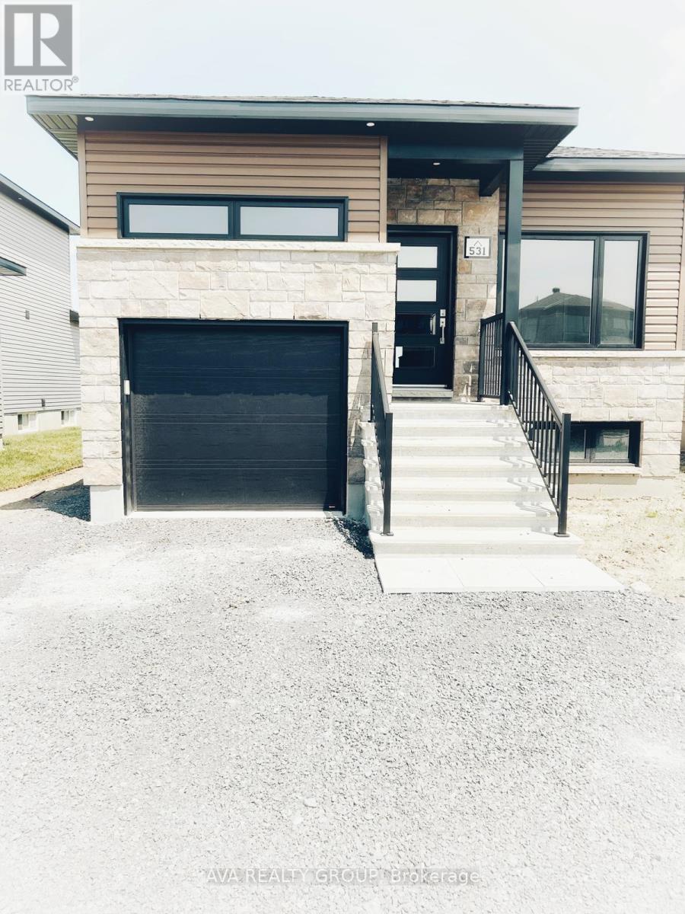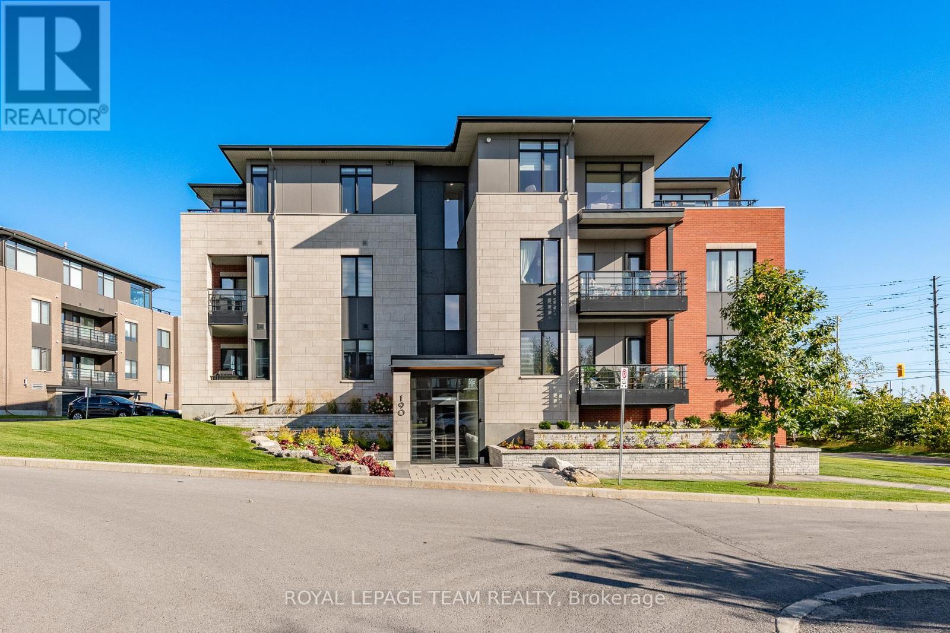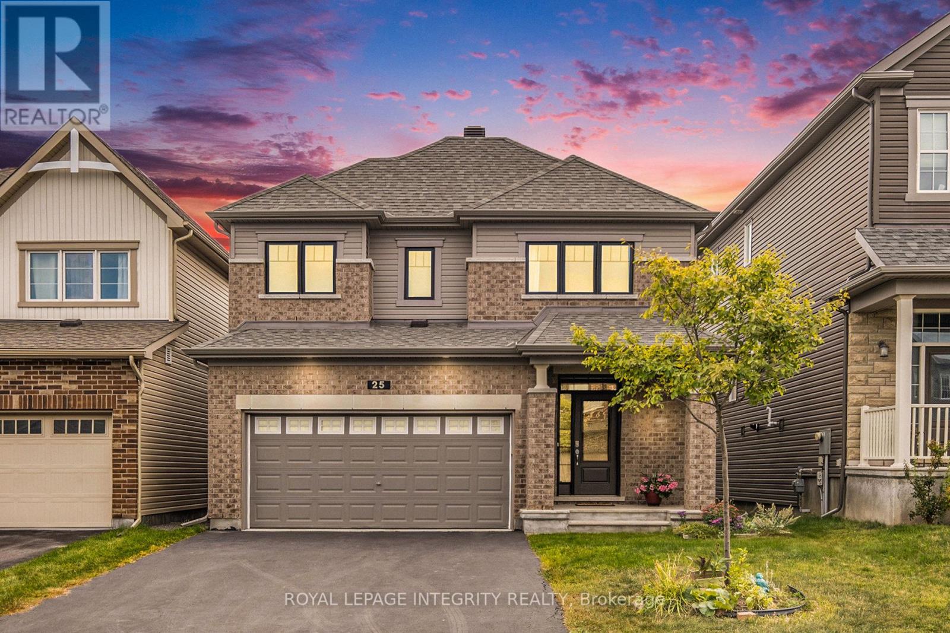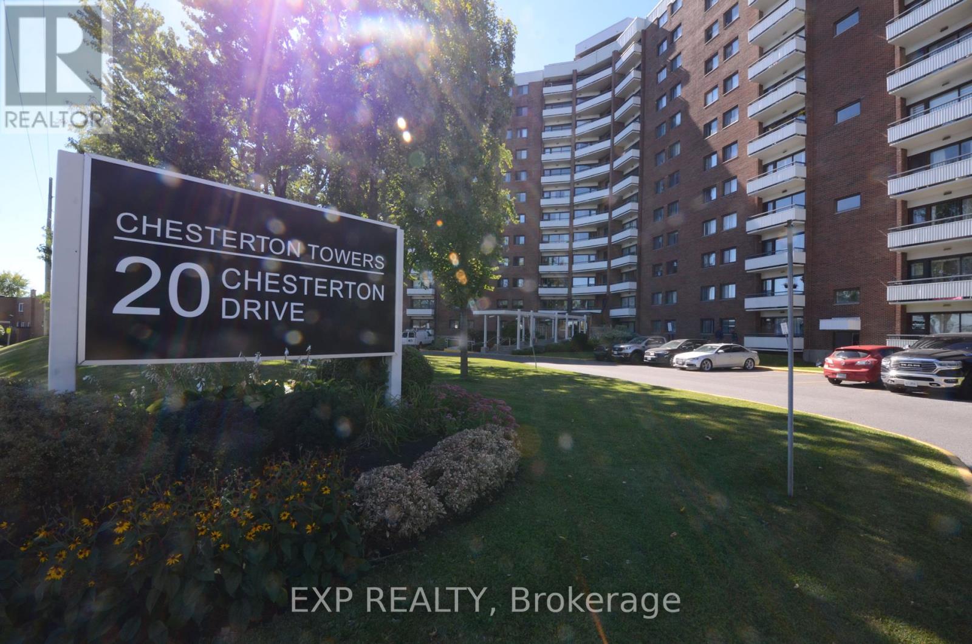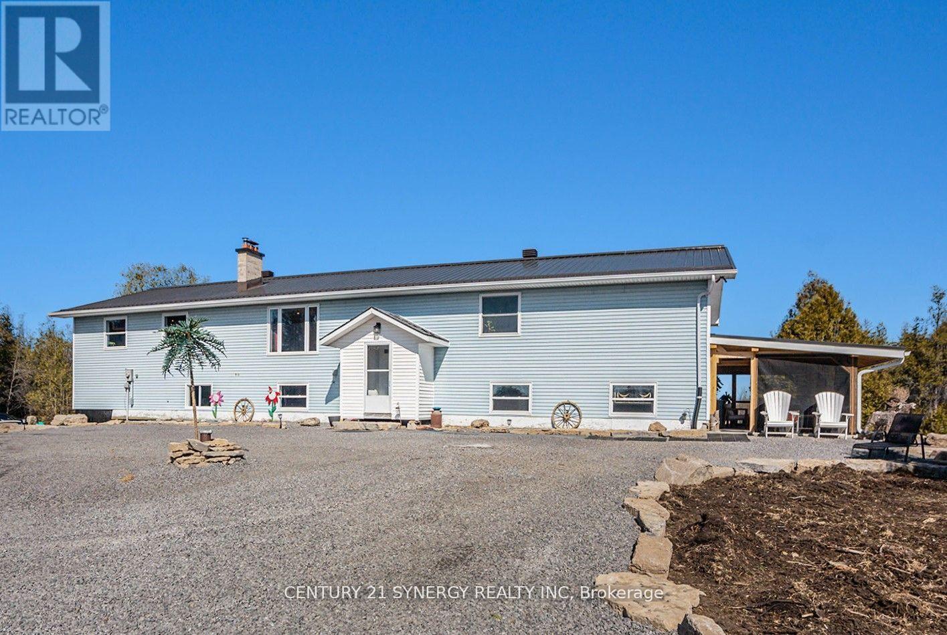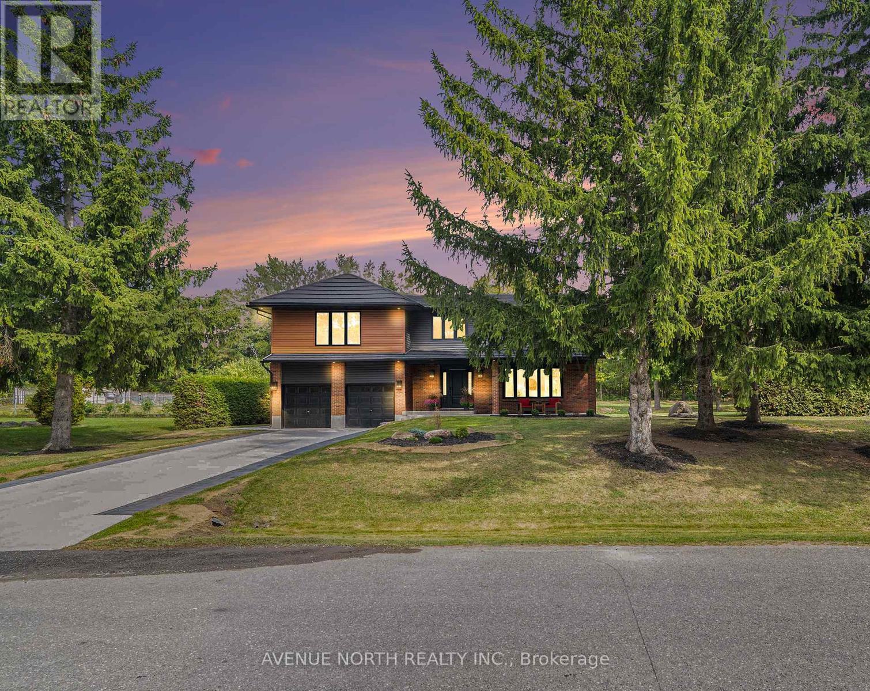B - 531 Chambord Street
Alfred And Plantagenet, Ontario
Welcome to your new home! This lower unit with a parking spot offers 2 bedrooms and 1 full bathroom. Step inside and you'll find a fresh, open layout filled with natural light. All appliances are included in this unit. Deposit: $3600. (id:19512)
Ava Realty Group
302 - 190 Boundstone Way
Ottawa, Ontario
Welcome to "The Elements at Richardson Ridge" -- an exquisite residence in the sought-after Kanata Lakes community. This luxurious top-floor unit offers 2 spacious bedrooms, 2 full bathrooms plus a den, all bathed in natural light from oversized windows and enhanced by 9-foot ceilings and hardwood floors throughout. The stylish open-concept kitchen features a breakfast bar, stainless steel appliances, quartz countertops, tile backsplash, and modern cabinetry. Primary suite boasts a spa-like 4-piece ensuite with double sinks, quartz countertops, and a generously sized shower. The primary custom closet is designed for optimal organization. The second bedroom also has custom shelving in the closet. Enjoy breathtaking views of the Heritage Richardson House, the private clubhouse for residents. This unit also includes a dedicated storage locker and an underground heated parking spot for added convenience. The building is fully accessible, with a large elevator and sloped ramps leading to the front entrance. Within walking distance, you'll find the Signature Centre and Kanata Centrum for all your shopping needs, as well as the beautiful 4 km Carp River Conservation area perfect for walks or bike rides, just steps from your front door. Also close to Kanata's North hi-tech district. This is a non-smoking condominium including in all units and common areas. 24 hrs irrevocable on offers. (id:19512)
Royal LePage Team Realty
240 Saddleback Crescent
Ottawa, Ontario
Available today! Luxuriously appointed 5-bedroom, 4-bathroom home with a fully finished lower-level in-law suite, now available in sought-after Kanata Lakes. Multi-generational ready, and designed with family living in mind, this elegant home features quartz countertops, 9-foot ceilings, pot lights, quality ceramic and hardwood flooring, California shutters, and high-end pendant lights, ceiling fixtures, and ceiling fans. A spacious foyer welcomes you into the open-concept main level, where you'll find a bright great room with a cozy gas fireplace and custom tile feature wall, a chef's eat-in kitchen with stainless steel appliances and a large quartz island, a practical mudroom with garage access, and a powder room, perfect for both everyday life and entertaining. A dramatic curved hardwood staircase leads upstairs to four generous bedrooms, including a luxurious primary suite with dual walk-in closets and a spa-like 4-piece ensuite. This level also features a second full bathroom and a convenient laundry room. The fully finished lower level is ideal for multigenerational living, nanny accommodations, or guests. It features a spacious recreation room with high-end engineered hardwood, top-quality finishes, and a quartz wet bar/kitchenette with custom cabinetry, induction stove, hood fan, and fridge. A private fifth bedroom or home office, third full bathroom, and second laundry area complete the space. Set on a quiet, family-friendly street, just steps to top-rated schools (Kanata Highlands PS, Earl of March SS, and All Saints HS), 1.3KM to Canadian Tire Centre, transit, parks, splash pads, pickle ball and tennis courts, and a soccer field. The fully fenced, landscaped backyard features a handy storage shed and a large deck ready for summer BBQs and relaxed evenings outdoors enjoying your privacy and the sunset. Make 240 Saddleback Crescent your new address! (id:19512)
Royal LePage Team Realty
25 Clonfadda Terrace
Ottawa, Ontario
Welcome to this beautiful and spacious home available for rent in the highly desirable, family-friendly Quinns Pointe community. Offering exceptional living space, this property combines modern style with everyday comfort. Step inside to an open-concept layout with 9-foot ceilings, hardwood flooring, and oversized windows that fill the home with natural light. The cozy gas fireplace creates a perfect spot for movie nights or family gatherings. A separate office/den and a dedicated dining area provide flexibility for your lifestyle needs.The contemporary kitchen boasts sleek cabinetry, stainless steel appliances, a large island with breakfast bar, and a triple-panel patio door that leads to the backyard.Upstairs, the primary bedroom features a spacious walk-in closet and a stylish 5-piece en-suite. Three additional generously sized bedrooms and a full family bathroom complete the second level.Enjoy the fully fenced, south-facing backyard that captures all-day sun ideal for relaxing or entertaining outdoors.Located within walking distance to parks, scenic trails, and some of the best schools in the area, this home also offers quick access to Highway 417 for an easy commute.The perfect blend of comfort, convenience, and style! (id:19512)
Royal LePage Integrity Realty
518 - 20 Chesterton Drive
Ottawa, Ontario
Welcome to Chesterton Towers. This 3-bedroom condo with parking offers a practical layout and plenty of space to make your own. The unit features hardwood flooring and a European-style kitchen, with a neutral colour scheme that's easy to work with. Its a solid choice for first-time buyers, downsizers, or investors looking for an affordable opportunity in a convenient location. The parking spot is #39 on the first level of the parking garage. The storage is in locker room #9 located in the basement. The building is well-managed and secure, with on-site staff and a welcoming community. Residents have access to amenities including an outdoor pool, penthouse party room, games and hobby rooms, fitness center, guest suites that residents can book for visitors, and more. Located close to shopping, restaurants, schools, and transit, this property combines everyday convenience with great value. Unit 518 is ready for its next owner to move in and add their personal touch. (id:19512)
Exp Realty
A - 2066 Cornish Street
Ottawa, Ontario
Why rent an apartment when this recently updated Main Floor Bungalow suite, situated in a safe and secure, great family neighbourhood is available to you. Located just steps from shopping, transit, parks, and bike paths, it provides easy access to countless amenities. Its proximity to The Ottawa General Hospital and Trainyards also adds to its appeal. The apartment features generous rooms with large windows that make it bright and airy. The kitchen is equipped with quartz countertops and complemented by all-new appliances with vinyl flooring for easy cleaning. The living room and bedrooms are complemented by hardwood flooring. A full bathroom, and in-suite laundry as well. 2 car tandem parking, and use of the backyard. Don't miss out on the chance to experience comfortable living in this beautifully updated home. (id:19512)
Royal LePage Performance Realty
1787 Meadowbrook Road
Ottawa, Ontario
Updated condo townhouse in sought-after Pineview! Featuring modern flooring throughout, light fixtures, and fully painted (2025). Refreshed kitchen with new tile flooring, backsplash, hardware and countertops (2025) newer stainless steel appliances (2020-2023). Bright open living and dining space with landscaped rear patio access. Upstairs featuring spacious bedrooms with IKEA pax closet system and full bathroom. Finished lower level with 2 piece bathroom and storage/laundry area. Family-friendly location near parks, schools, shopping, transit, and easy Highway 417 access. Move-in ready! Furnace and AC 2017, Windows 2018. 24 hour irrevocable. (id:19512)
Royal LePage Team Realty
2727 County 16 Road
Merrickville-Wolford, Ontario
Welcome to this incredible country home nestled on over 26 acres of privacy and endless possibilities. Recent updates have made this home exceptional, including a new Cedar deck off dinning room, new 200 amp electrical service, a 22 kW Generac generator ensures you'll never be without power, a new steel roof with snow guards, ridge cap vent, and two maxi vents that will keep your home protected forever, a new furnace with heat pump offering efficient heating and cooling for your comfort and new gravel was spread across the driveway and parking areas along with 2 rock retaining walls. Inside, you'll be greeted by hardwood flooring that flows seamlessly throughout the entire home, creating an inviting and elegant atmosphere. Freshly painted from top to bottom, this home feels brand new and ready for you to move in and make it your own. The beautiful living room exudes warmth and comfort and opens to a huge family room that's ideal for relaxing or entertaining, with a cozy wood stove that adds a touch of rustic charm. The heart of the home is the kitchen (currently being renovated), which comes fully equipped with newer appliances, a new sink, taps, and a garburator for convenience. Attached to kitchen is a charming dining area, perfect for family meals, also features a spacious laundry room and large pantry for all your storage needs. The master bedroom features a walk-in closet and ensuite bathroom for your privacy. Both bathrooms have been completely renovated to offer a fresh, modern feel. The basement is a blank canvas with endless potential, this expansive space can be transformed into anything your heart desires whether its a home theater, gym or extra bedrooms. The double-car attached garage provides inside entry to the basement. For the outdoor enthusiast, the property features a cleared trail around the perimeter, complete with two bridges. You'll love spending time outdoors on the newly built 30x12 patio, perfect for enjoying those peaceful country evenings. (id:19512)
Century 21 Synergy Realty Inc
170 James Andrew Way
Beckwith, Ontario
Beckwith beckons! This 4.28acre slice of heaven in Goodwood Estates is one the last remaining lots to be developed in a community of custom-built homes, with plenty of trees, lending to a wonderful established feel, and privacy between neighbours. The oversized outside corner location, with no rear neighbours, offers a mostly mature canopy of hardwood mix and a flat/dry clearing at the back of the lot (skating rink!), with a partially cleared trail to get you started. This family friendly subdivision offers a paved road, high speed (bell Fibe), and hydro, and allows for Bungalows or 2 storey homes. An ideal rural location with Carleton Place, Smiths Falls, Richmond or Perth all within 20 minutes. See the link below for a drone tour through the woods. Vacant land for custom homes in an established subdivision is getting harder to find, dont miss out. Stop dreaming and build it! (id:19512)
RE/MAX Affiliates Realty Ltd.
1522 Pittston Road
Edwardsburgh/cardinal, Ontario
Discover the enchanting charm of this stunning 2023 bungalow, nestled just moments from the quaint village of Spencerville, Ontario. This inviting home blends modern conveniences with a true Scandinavian feel, creating a sanctuary for relaxation and joy. As you step inside, you're greeted by a fluid open-concept design, where sunlight dances across the spacious living area. The heart of the home, the contemporary kitchen features sleek countertops and top-of-the-line stainless steel appliances, perfect for your culinary adventures. Imagine hosting memorable family dinners in the adjoining dining space, where every meal transforms into a cherished occasion. Retreat to the luxurious primary bedroom, complete with a his and hers walk-in closet and private en-suite bathroom designed for ultimate tranquillity. Two additional bedrooms offer versatile living options, ideal for children, guests, or a stylish home office. All rooms provide interior insulation to keep the noise down while working from home or entertaining. Each bathroom reflects modern design, seamlessly blending comfort with style.The unspoiled basement, with under-slab insulation, is massive, allowing for extra bedrooms and a vast recreation area. The Garage is oversized and insulated, and the heat pump is backed up by a propane furnace. Your outdoor personal oasis, where the open landscape, framed by woods, provides a picturesque setting for outdoor gatherings. Enjoy summer afternoons in the vast yard, host barbecues, or gather around the fire pit under the stars. Conveniently located just 45 minutes from Ottawa and 1 hour from Kingston, and a brief 30-minute drive to Cornwall, this bungalow combines the serenity of country living with easy access to urban amenities. This 2023 bungalow isn't just a house; it's a lifestyle waiting to be embraced. Experience the perfect blend of comfort, style, and nature. Your dream home in Spencerville is calling! Day Prior Notice for showings. 24 Hr irrevocable on offers (id:19512)
Innovation Realty Ltd.
19 Newland Drive
Ottawa, Ontario
Luxury Living in Prestigious Hearts Desire - Fully Remodeled Executive Home! Prepare to fall in love with this breathtaking, fully transformed executive home, set on an oversized 150x200 ft lot at the end of a quiet cul-de-sac in one of the city's most desirable neighbourhoods. From the moment you arrive, the curb appeal is undeniable - impressive exterior framed by mature trees, inviting front porch, oversized double garage, and 6-car driveway that creates an unforgettable first impression. Meticulously redesigned with high-end finishes and sophisticated upgrades throughout, this home offers a rare blend of luxury and elegant design. The private backyard offers a park-like feel, complete with a large patio surrounded by natural greenery, ideal for outdoor entertaining or a peaceful retreat. Inside, the open layout and natural light create a bright and inviting feel throughout the home. Thoughtful design elements include a striking open staircase, engineered hardwood flooring, carpet-free living, a sleek modern fireplace, designer lighting, pot lights, and more. At the heart of the home is a custom chef's kitchen featuring a large island, modern cabinetry, and high-end appliances, perfect for everyday living and effortless hosting. The main floor flows seamlessly through formal living, dining, and family areas. Upstairs, two luxurious primary suites feature walk-in closets and spa-inspired en-suites. Two additional spacious bedrooms with walk-in closets, a beautiful main bathroom, and convenient laundry complete the second floor. The finished basement offers flexible space for a home office, gym, theatre, or games room. The home has been extensively upgraded with all-new wiring and 200-amp service with EV rough-in, a new metal roof, new insulation (including attic), new windows, doors, and more. Ideally located near top schools, scenic trails, parks, and amenities, this one-of-a-kind home offers luxury, lifestyle, and an exceptional location. (id:19512)
Avenue North Realty Inc.
118 Finn Court
Ottawa, Ontario
Perfect for Diplomats or doctors, This fully furnished and spacious Claridge Thames model in sought after Alta Vista/Ridgemont area offers over 3500 square feet. 9 foot ceilings on main floor + Fully finished basement with kitchenette, 5th bed and bath great for nanny suite. 4 bedrooms upstairs, a main floor den. Well appointed with hardwood and ceramic. Amazing privacy with no rear neighbours. Also has interlock walkway in front, patio at back as well as PVC fence and a shed. This home offers great value. Available for Nov 1st occupancy. Sorry no pets or smokers (id:19512)
Exp Realty


