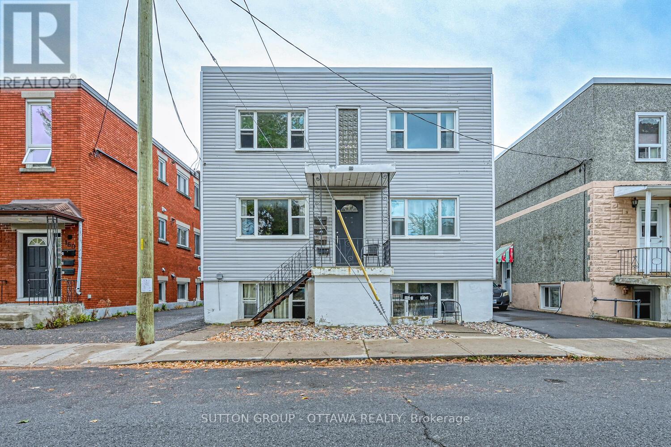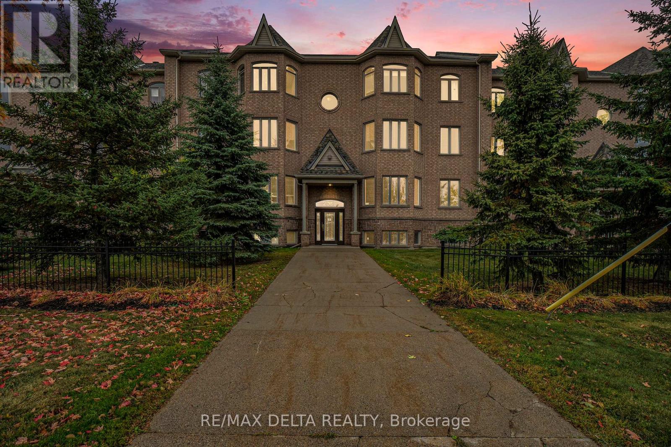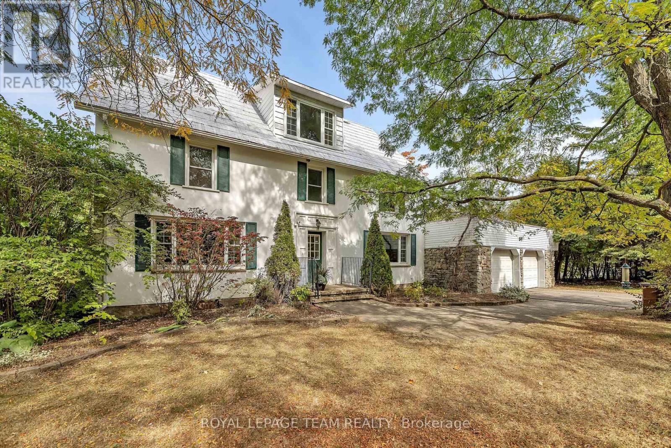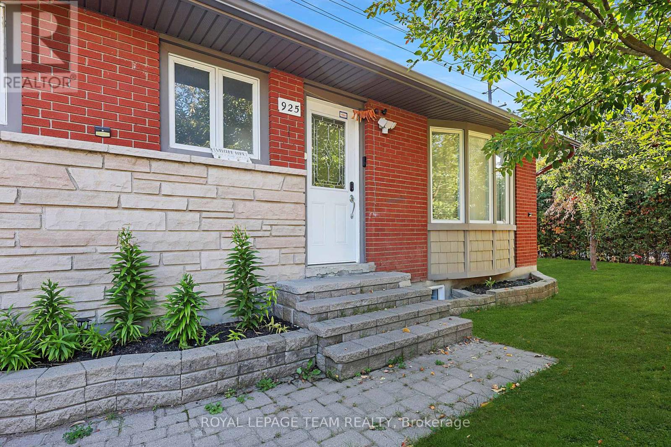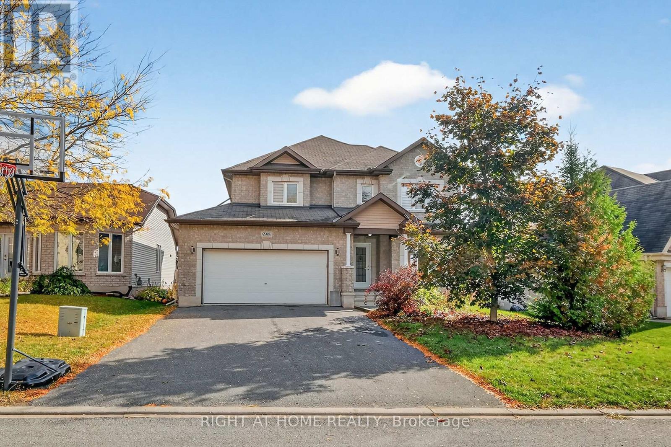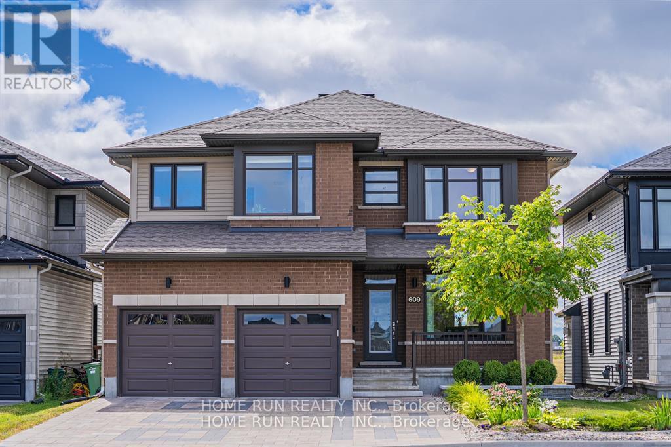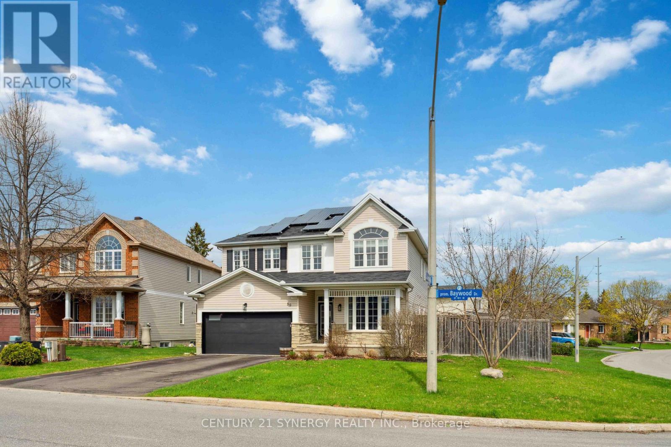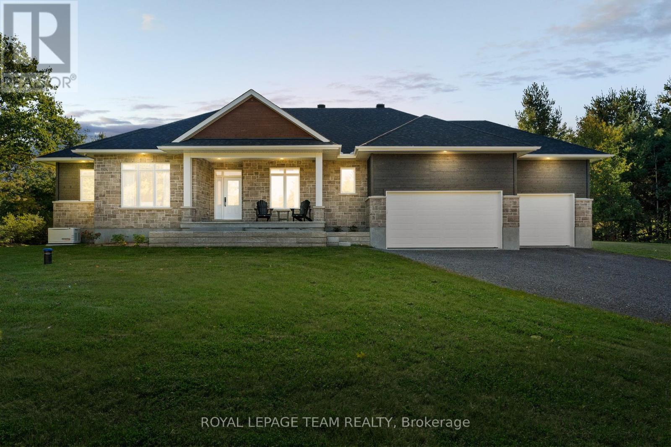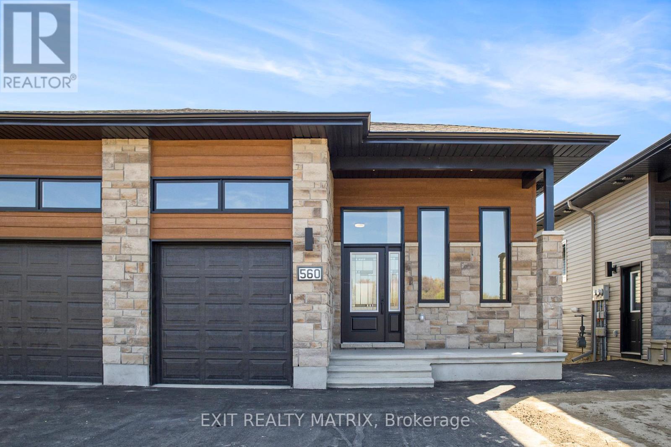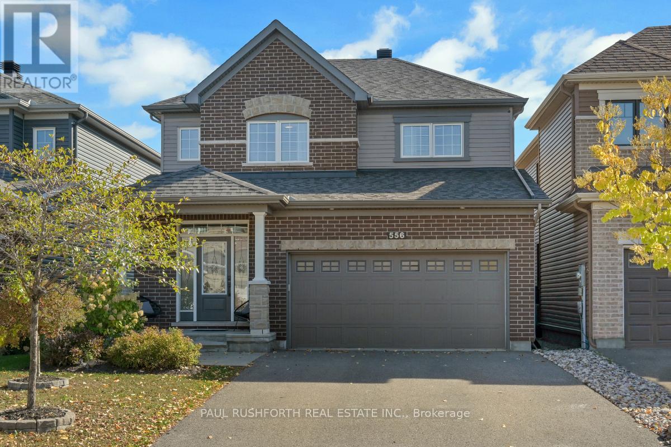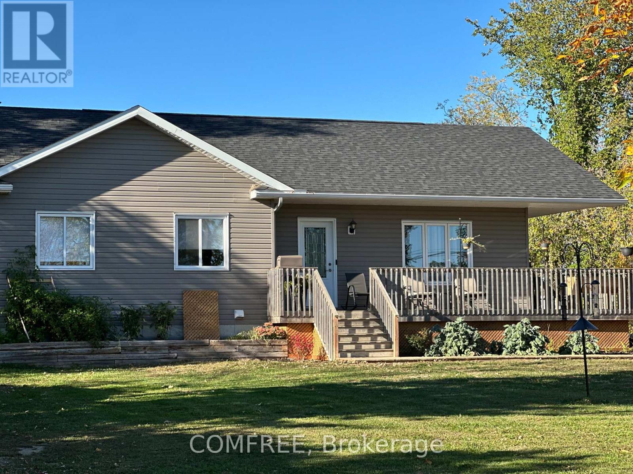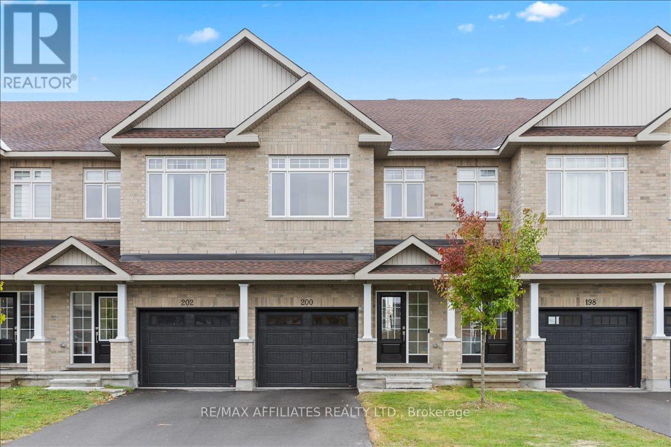154-156 Dagmar Avenue
Ottawa, Ontario
Prime Investment Opportunity: 6-Unit Multi-Residential Building. Located just a few blocks from vibrant Beechwood Avenue, this well-maintained 6-unit property presents a strong investment opportunity. Each unit offers one bedroom and one bathroom, with consistent updates and maintenance carried out over the years. Key features include: master key system for efficient access (no need for multiple keys), smart thermostat control, allowing for remote management via mobile app, long-time property manager in place if you wish to continue with them. Financial highlights: Gross rental income: $115,320, Operating expenses: $22,649, Net Operating Income (NOI): $92,671. Utilities: tenants pay their own hydro; landlord covers heat, water, and common area electricity. This property offers excellent cash flow with upside potential. Full investor package is available. (id:19512)
Sutton Group - Ottawa Realty
6 - 2086 Valin Street
Ottawa, Ontario
Centrally located in the heart of Orléans, this charming 2-bedroom, 1.5-bathroom condo offers unbeatable convenience - just steps from public transit, shopping, parks, and great schools. Situated on the second floor of a well-maintained three-story building, this owner-occupied, move-in-ready unit features hardwood floors throughout, large windows that fill the space with natural sunlight, and a private balcony - perfect for a small garden or your morning coffee. With reasonable condo fees (including water) and average monthly costs of approximately $90 for hydro and $45 for gas, this home is both comfortable and affordable. Ideal for first-time buyers or those looking to downsize, this meticulously cared-for condo is priced to sell quickly. Status certificate available upon request - book your showing today! (id:19512)
RE/MAX Delta Realty
2307 Scrivens Drive
Ottawa, Ontario
Every house tells a story. Built in 1873 as a Methodist meeting place, this original red brick structure was a place of worship until the congregation was united with the Metcalfe churches in 1925. The building became a private residence in 1929 with changes to the interior including the addition of a mezzanine to allow for bedrooms and baths. In the 1950s with the building of Highway 31, the original carriage house was torn down and replaced with an attached stone, two car garage. By the 1980s the new and present day owners carved out additional living space in the attic and embraced the architectural features of the original meeting hall leaving attic floor joists exposed and showcasing the original pine floors. A gathering place at its roots, this handsome home is now yours to discover. A spacious foyer with a coat closet tucked neatly under the stairs opens to a gracious living room with original pine floors and gas fireplace with built-in bookcases. On the opposite side of the foyer, the dining room can accommodate family and friendslarge or small. A pocket door to the kitchen keeps the room private. Extending across the back of the house, the kitchen boasts easy access to a main floor laundry, desk area and water closet. Also from the kitchen, ingress to the two car garage and cellar. On the second floor, the primary bedroom has a 2pc ensuite while three additional well proportioned bedrooms share a main bath. A charming and intimate sitting area is nestled under the stairs to the third floor. The attic level family room with a south facing dormer window captures the sun and makes this space truly magical. A fifth bedroom with a 2pc ensuite and an additional flex room (presently a games room) completes the beautiful third floor. The two acre property has meandering footpaths, perennial gardens and an above ground pool. As per FORM 244 24 Irrev on any offer. All appliances sold in as is condition. (id:19512)
Royal LePage Team Realty
Upper Unit - 925 Moorvale Street
Ottawa, Ontario
No Carpets! Discover your next home at 925 Moorvale Street, Ottawa a beautifully maintained upper-unit bungalow offering the perfect blend of comfort, convenience, and modern living. Priced at $2,299/month plus $250 fixed utilities, this bright and spacious 3-bedroom, 1-bath residence features rich flooring, a sunlit living room, and a large kitchen with five stainless-steel appliances, including shared laundry. Enjoy year-round comfort with central AC and heating, three private parking spots, and a large side yard ideal for summer gatherings. Situated minutes from Downtown Ottawa, St. Laurent Mall, uOttawa, and top-rated schools, with easy access to transit, shopping, and parks, this pet-friendly home offers a peaceful lifestyle in a highly sought-after location. The upper unit has a private entrance and is move-in ready, ideal for professionals or small families seeking style, space, and convenience. The Lower Unit is rented and has separate side entrance occupied by a friendly couple. For inquiries, contact Vardaan Sangar at 819-319-9286 or vardaan@royallepage.ca (id:19512)
Royal LePage Team Realty
380 Quartz Avenue N
Clarence-Rockland, Ontario
Welcome to The Monaco - where dreams unfold. Nestled in the heart of Morris Village, Rockland, this stunning 4-bedroom, 4-bath home invites you to experience elegance, warmth, and family living at its best. Step through the grand foyer into a seamless blend of living and dining spaces, perfect for entertaining or quiet evenings at home. The modern kitchen flows into a bright family room, where a cozy fireplace sets the tone for memorable moments. Sunlight dances across upgraded hardwood floors,(2023-2025) while the mudroom/laundry to attached double car garage bring everyday convenience. Upstairs, discover a bright alcove, ideal for a home office or study. The primary suite offers a peaceful retreat with a five-piece spa ensuite and a walk-in closet, complemented by three additional bedrooms and a stylish main bath.The finished lower level provides a versatile space - perfect for a teen hangout, guest suite, or recreation area. Your family's dream home awaits! (id:19512)
Right At Home Realty
609 Triangle Street
Ottawa, Ontario
NO Rear Neighbors! This stunning Millwood model, built by Richcraft Homes in 2020, offers 6 bedrooms and 5 full baths spread across three floors. Enjoy a main floor bedroom with a full bath, and a fully finished basement with 9' ceilings.Backing onto an 8-acre community park, this home provides ample green space for the family to enjoy in the backyard. Its timeless design features a grand foyer anchored by a curved staircase. To one side, a cozy living room awaits, perfect for a piano salon, flowing seamlessly into a spacious formal dining room.On the opposite side of the foyer, behind the double garage, you'll find a convenient laundry and mudroom, a versatile bedroom/office, and an additional 3-piece bath. The rear of the home is open and airy, highlighted by a huge family room with soaring 2-story ceilings and large rear-facing windows. The breakfast area and gigantic kitchen boast upgraded full-height cabinetry, a beautiful backsplash, and high-end stainless steel appliances, including a GE Cafe gas range and Bosch counter-depth fridge, along with a walk-in pantry.The upper level features 4 generously sized bedrooms, each accommodating a king bed with easy access to bathrooms. The fully finished 9-foot basement includes a bedroom, a full bath with laundry, a gym area, a bar, and a home theatre system.This exquisite home is carpet-free, showcasing maple hardwood throughout the main and second floors. The fully landscaped backyard enhances the outdoor living experience.Enjoy an incredible location just steps from parks, the Trans-Canada Trail, and shopping and dining in Kanata South and the Hazeldean shopping strip. (id:19512)
Home Run Realty Inc.
59 Baywood Drive
Ottawa, Ontario
Welcome to 59 Baywood Drive in Stittsville. This 4-bedroom 4-bath home, is located on a premium fenced in corner lot and a Covered front porch. Minutes from parks, schools, and most amenities. The home features hardwood and ceramic flooring on the main floor, a three-sided gas fireplace between the Kitchen, Eating Area and Family Room. 2 piece powder room and main laundry with a closet, great for storing your winter clothes or to build a small storage closet. Four Bedrooms on the second floor include a master bedroom with a walk in closet and a 5 piece ensuite which includes a separate toilet area, double sinks, soaker tub and walk in Shower. Bedroom #2 has 4 piece ensuite and walk in Closet, Bedroom #4 feature a walk in closet. The large eat-in kitchen boasts an oversized extended counter overlooking the eating area with views of the backyard with an inground pool. Full unfinished basement with a rough in for a bathroom, is waiting for your fresh ideas and design. This property has plenty of potential and is a great Family Home. (id:19512)
Century 21 Synergy Realty Inc.
Cityscape Real Estate Ltd.
143 Raymond Luhta Crescent
Mcnab/braeside, Ontario
Nestled on an approx. 1.10-acre lot in Glasgow Ridge, this beautiful property offers a serene country setting while providing an easy commute to amenities. Outdoors, the covered porch opens to the landscaped yard framed by mature trees, creating a private & inviting area to relax and unwind within the surroundings. Above and beyond the stunning Mackie Features additional upgrades include an owned tankless hot water system, full-home backup Generac generator, outdoor surveillance cameras, app-controlled lighting & irrigation system for front and back yards, and a top-of-the-line water softener and UV system. The professionally finished lower level extends the living space for guests & family, featuring a generous recreation room with a wet bar / refreshment station, a 3-pc bathroom & a bonus room. The main living area features an open concept layout filled with natural light. It is accented by recessed lighting, transom windows, smooth ceilings, custom window treatments & upgraded hwd floors throughout the main level. A two-toned kitchen showcases upgrades of an elegant herringbone backsplash, quartz countertops, SS appliances & a centre island that serves as a natural gathering spot. The space flows seamlessly into the dining room and a welcoming great room, where a fireplace creates a warm focal point. From here, the great room opens onto a covered porch with a gas line for BBQs, offering an effortless connection to the outdoors. The primary bd includes a walk-in closet & a luxurious 5-pc ensuite, while two secondary bds share a thoughtfully designed Jack-and-Jill family bathroom. The main floor also offers a bright & inviting office overlooking the front yard, perfect for work, study, or creative pursuits. Additional features include a powder room & a spacious laundry room/family entrance with a built-in entryway mudroom storage and seating area, and interior access to the 3-car garage. This home also continues to be covered under the Tarion warranty. (id:19512)
Royal LePage Team Realty
B - 560 Regina Street
Russell, Ontario
This freshly built basement unit offers a bright and spacious layout featuring 2 comfortable bedrooms and 1 full bathroom. The modern kitchen is a standout, complete with sleek new appliances, a convenient breakfast bar perfect for casual dining, and a large walk-in pantry for all your storage needs. Enjoy the ease of an in-unit laundry setup, making chores hassle-free. Whether you're relaxing in the cozy living space or preparing meals in the stylish kitchen, this unit combines functionality with comfort. Located in a quiet neighborhood with easy access to local amenities, this basement rental is perfect for those seeking a fresh, move-in ready space. (id:19512)
Exit Realty Matrix
556 Genevriers Street
Ottawa, Ontario
Located in the heart of Avalon Encore, this beautifully maintained home showcases exceptional curb appeal and evident pride of ownership. Step through elegant decorative glass front door into a thoughtfully designed interior featuring hardwood and tile flooring throughout the main level, complemented by custom Hunter Douglas blinds on every window.The open-concept layout seamlessly connects the inviting great room highlighted by large picture windows and a cozy gas fireplace to the spacious & bright, modern eat-in kitchen. Here you'll find granite countertops, a tile backsplash, an oversized sink, and matching appliances for a clean, unified look. Upstairs, rich hardwood flooring (2022) continues throughout. The spacious primary bedroom offers a walk-in closet and a luxurious 4-piece ensuite complete with a glass shower and soaker tub. Two additional bedrooms, a full bathroom, and a convenient laundry area complete the upper level.The fully finished basement (2022) includes a family room and space for a gym or office space. Step outside to a fully fenced backyard featuring a generous 14' x 20' deck with a natural gas hookup, perfect for effortless entertaining. A true turn key! Do not miss. (id:19512)
Paul Rushforth Real Estate Inc.
140 Russett Drive
Mcnab/braeside, Ontario
Welcome to 140 Russett Drive. This beautiful bungalow with a southern exposure was built in 2019 on a large sprawling lot. Enjoy morning coffee on the wrap around deck overlooking the raised garden bed. This energy efficient home features a cozy open concept floor plan, a sun filled kitchen, an eat-in island, and a dining area with direct access to the private back deck. This home has three nicely size bedrooms and two baths. The oversized master bedroom has a large closet and an ensuite bath. Built with quality touches, this home has central air, upgraded 5 inch baseboards, crown molding throughout, six stainless appliances, soft-close kitchen cabinet doors and an exterior BBQ connection. Freshly painted in soft neutral colours, $60K in recent upgrades, and a partially finished basement await your final touches. Located on the fringe of Arnprior, Russett Dr. provides easy access to the 416 and only 25 minutes to Kanata. (id:19512)
Comfree
200 Hooper Street
Carleton Place, Ontario
Client remarks: Modern 4 bed, 2.5 bath home nestled in the family friendly community of Carleton Landing. This home offers timeless charm with the classic brick exterior and beautiful covered front porch. Open concept main floor w/ 9 foot ceilings. Spacious living room w/ large windows flooding the space w/ natural light. Modern kitchen w/ stylish granite countertops, oversized centre island w/ 4 stool seating, shaker cabinets, amble floor to ceiling cabinetry, sleek stainless steel appliances. Main floor complete w/ 2 piece powder room and interior access to the garage. Upstairs, 4 generously sized bedrooms, including a spacious primary w/ a walk-in closet and a luxurious ensuite w/ quartz countertop vanity and stand up glass shower. Enjoy added convenience w/ second floor laundry, a large linen closet and a second full bath. The unfinished basement offers the perfect space for all of your storage needs. Unwind in the backyard whether youre entertaining or relaxing. Situated near parks, schools, grocery store, restaurants, etc. this is the perfect place to call home! credit check, photo ID, employment letter and recent pay stubs to accompany all offers. No pets, no smoking. (id:19512)
RE/MAX Affiliates Realty Ltd.


