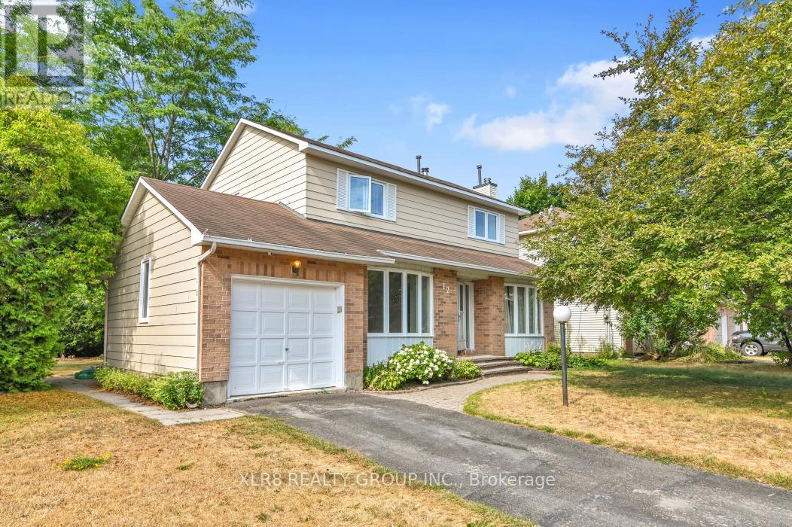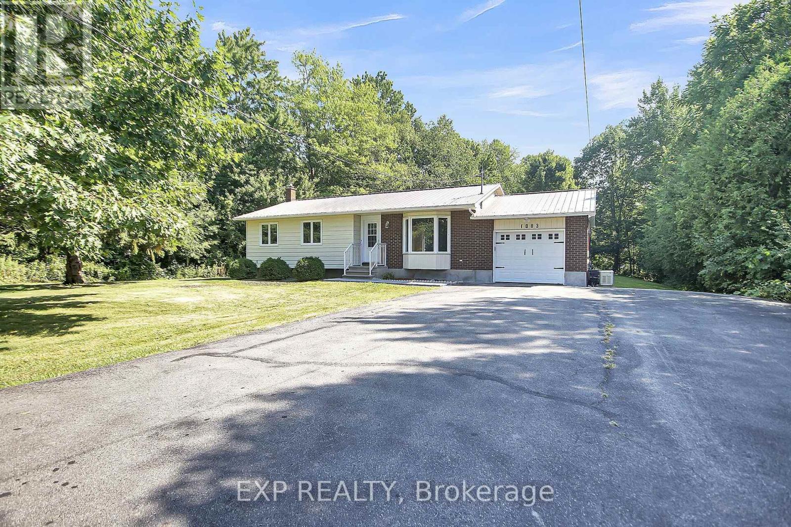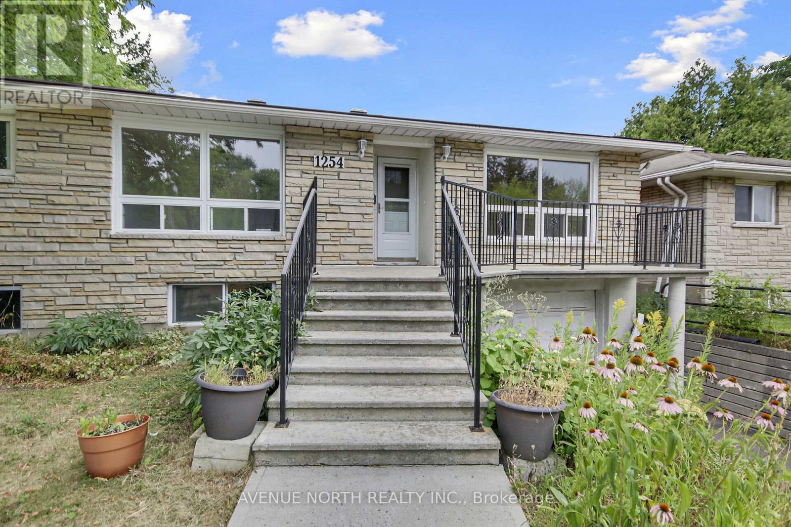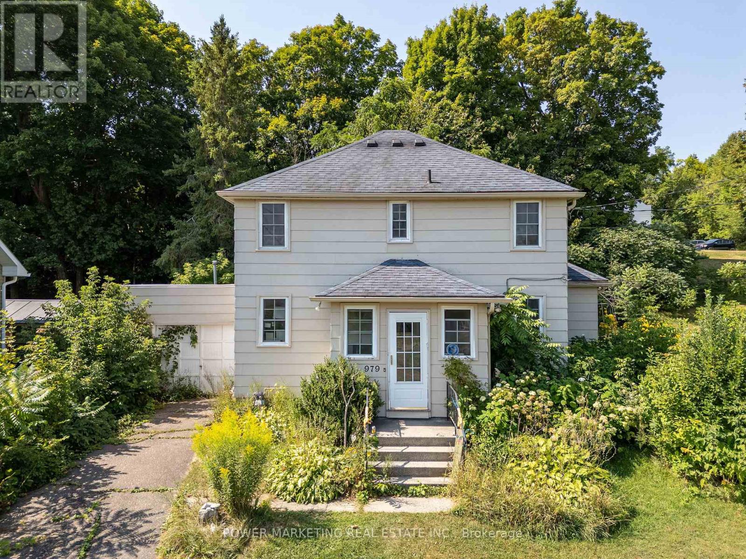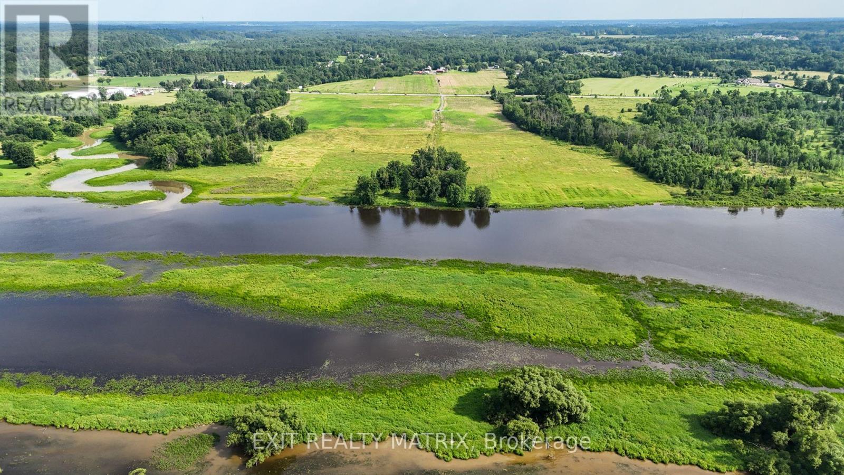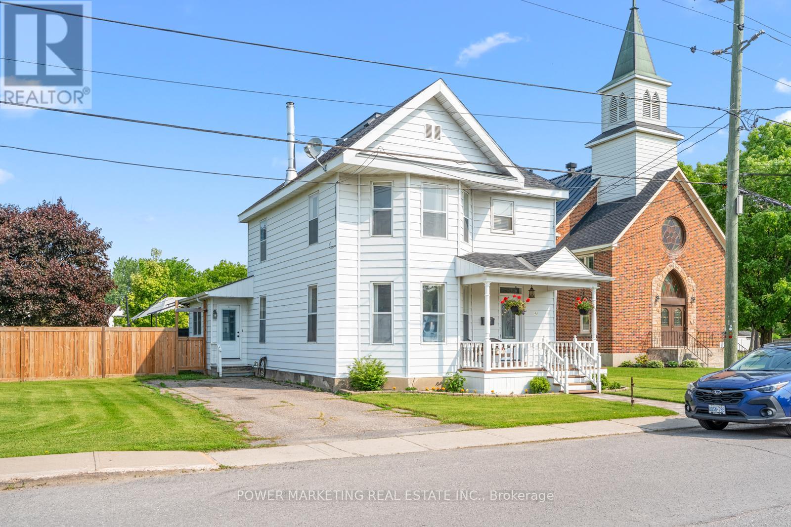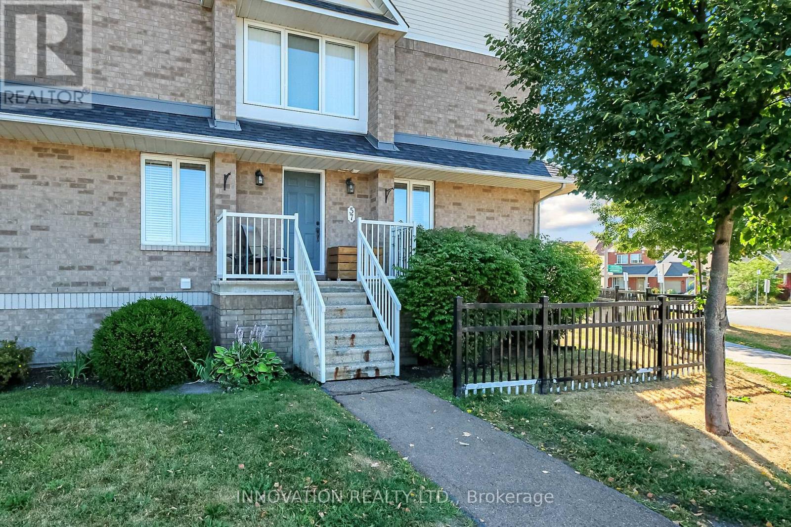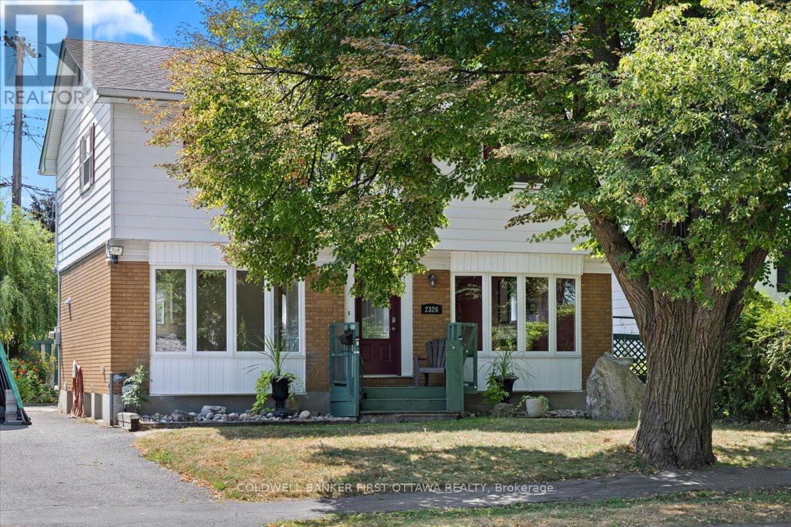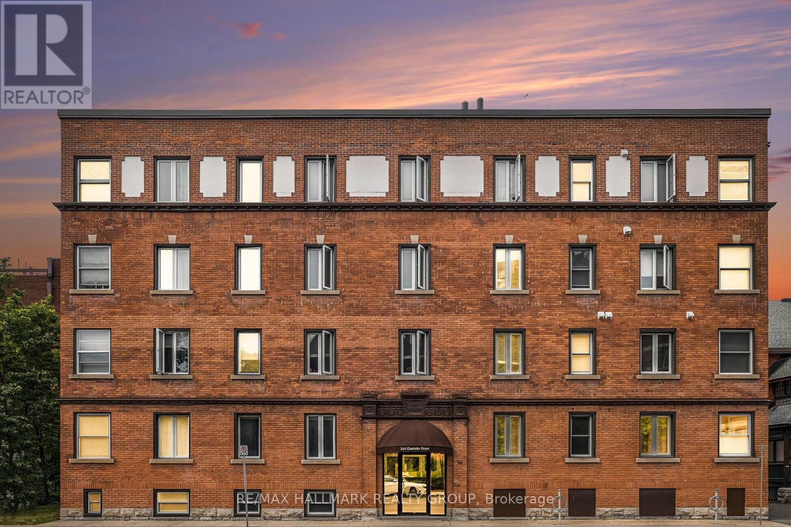12 John Sidney Crescent
Ottawa, Ontario
Welcome to 12 John Sidney, a charming corner lot, 2-storey home located near Stittsville Main Street and close to Cardel Rec Centre, Library, Fire department, and Sacred Heart School. Offering 3 bedrooms, 3 bathrooms, an attached garage, large enclosed and landscaped back yard. Also includes a large sun/screen room off the main floor family room, living room, 4-piece kitchen, dining room, butler's pantry, finished basement with two offices, rec room, laundry room, and utility room. Includes older AC unit, new gas furnace, new rental gas hot water tank, and updated basement bathroom. Laminated click wood floors, carpet throughout, oak railing and spindles, brick and siding exterior, wood fireplace with chimney, and vinyl windows. Recent updates throughout. Come and visit this nice neighborhood that you can call home. The occupant is the beneficiary of the sale proceeds. (id:19512)
Xlr8 Realty Group Inc.
1083 Eadie Road
Russell, Ontario
Classic Bungalow in PRIME Location! Welcome to 1083 Eadie Road, a charming 3+1 bedroom, 3 bathroom bungalow nestled on a half-acre lot within village limits. Set in a prime location adjacent to the scenic nature trail, this home offers the best of both worlds convenience and privacy. Inside, the bright and functional layout features three bedrooms on the main floor, plus a versatile den/office and an additional bedroom in the finished lower level perfect for guests, a teen retreat, or working from home. The spacious design provides plenty of room for the whole family. Step outside to relax and watch the birds in your private backyard oasis, or entertain guests with ease. Recently renovated throughout, this home is move-in ready just bring your belongings and settle in. A rare opportunity to own a beautifully updated bungalow in one of the villages most desirable settings. 1083 Eadie is waiting for its new family! Large Steel Shed. Attached Garage with inside entry. Generac, Metal Roof (2016) (id:19512)
Exp Realty
1254 Heron Road
Ottawa, Ontario
Endless Possibilities Await at 1254 Heron Road. Discover the potential of this charming detached bungalow in the vibrant Ridgemont neighborhood! Situated on a generous lot with R2 zoning, this property is a rare opportunity for homeowners and investors alike. The zoning allows for the development of semi-detached homes with secondary dwelling units, making it ideal for those looking to maximize rental income or expand living space including a separate entrance for the lower level in law suite. Perfectly suited for first-time buyers, students, or young professionals, this home offers the flexibility to live comfortably while renting out rooms for additional income. Located just off Bank Street, you'll enjoy quick access to shops, restaurants, schools, transit and many more amenities. Everything you need is just moments away. Interior Features: Main Floor: Bright living room, separate dining area, cozy den/family room, and a kitchen ready for your personal updates. Primary Bedroom: .Additional Bedrooms: Two well-sized bedrooms and a second full bathroom. Bonus Space: Walk-Out Basement: Features an in-law suite, perfect for multi-generational living or as a rental unit to boost your investment returns. Don't miss this versatile Heron Road gem, whether you're envisioning your dream home or a smart investment property, the potential here is undeniable. 24-hour irrevocable on all offers. (id:19512)
Avenue North Realty Inc.
3867 Strandherd Drive
Ottawa, Ontario
3 storey townhome with oversized garage. Well maintained, freshly painted and centrally located. Spacious foyer with closet space, office/den with hardwood flooring, powder room, and laundry room on main level. Second level features open concept living and dining area with large windows providing natural light. Kitchen with access to both front and rear balconies. Third level offers primary bedroom with walk-in closet, second bedroom with ample closet space, and updated 3-piece bathroom. Flooring includes hardwood, carpet wall-to-wall, and linoleum. Oversized garage provides additional storage. Walking distance to Chapman Mills Marketplace, close to schools, transit, and all amenities. (id:19512)
Royal LePage Team Realty
826 Mikinak Road
Ottawa, Ontario
Stunning built Mattamy home in Wateridge Village! UPPER END UNIT 2-Beds, 2-Baths with 1 outdoor parking. Loads of natural light & luxury laminate flooring thru the home. Open concept bright living & dining room on main level. Kitchen with 4 pieces high-end stainless-steel appliances, quartz countertop and breakfast bar area. Two good sized bedrooms, one full bath and in-unit laundry complete the upper level. Master bedroom with private balcony. 3-piece full bath with double sink quartz countertop, and rainfall shower. The 3rd level provides your own PRIVATE ROOF TOP TERRACE for your entertainment and relaxation! Electric Vehicle Charging Stations are available in the area. This PRIME LOCATION is close to the Montfort Hospital, CSIS, CSEC, parks, paths and nature trails, amenities, shopping center, highway, public transit, schools, Ottawa University, and downtown. (id:19512)
Sutton Group - Ottawa Realty
979 River Road
Mcnab/braeside, Ontario
Welcome to 979 River Road a charming 4-bedroom, 2-bathroom single-family home situated on a generously sized lot in a desirable location. This well-maintained home features hardwood flooring throughout the main living areas, tile in the kitchen, and cozy carpeting in the bedrooms. Just a short walk from the beautiful Ottawa River, it offers easy access to nature, walking trails, and scenic views. Perfect for families or anyone seeking space and comfort in a peaceful setting, this property combines convenience, character, and location. Sqft is estimated neither the agent or the sellers shall be liable, Buyer should do their own due diligence (id:19512)
Power Marketing Real Estate Inc.
3521 Old Montreal Road
Ottawa, Ontario
Welcome to 3521 Old Montreal Road, a once-in-a-lifetime opportunity to own 55 acres of land with over 1,300 feet of prime waterfront along the Ottawa River. Whether you dream of creating your own private estate, developing a multi-home retreat, or pursuing future investment potential, this property offers endless possibilities. With the option to sever into three distinct plots, its equally suited for individuals with a vision or developers seeking their next signature project. Imagine waking up each morning to panoramic water views, where sunrises sparkle across the river and evenings end with the glow of golden sunsets. The vast acreage allows you to design your dream lifestyle, whether that means building a luxury residence with space for hobby farming, private trails for walking or horseback riding, or simply enjoying the privacy and tranquility that comes with such a rare expanse of land. The Ottawa River offers countless opportunities for outdoor recreation: boating, kayaking, fishing, and swimming right from your own shoreline. Beyond the property itself, the location in Cumberland Village is unmatched. A charming, historic riverside community, Cumberland combines small-town character with close proximity to the city. Residents enjoy local amenities such as restaurants, cafés, and the well-loved Cumberland Heritage Village Museum, which brings history to life with seasonal events and family-friendly activities. The village also offers schools, parks, recreational facilities, and essential services, all just minutes away. For commuters, downtown Ottawa is within easy reach, making this property a perfect balance of peaceful seclusion and urban convenience. Whether you're envisioning a private sanctuary, a family compound, or an investment in one of the regions most scenic settings, 3521 Old Montreal Road delivers a unique opportunity to shape your future. (id:19512)
Exit Realty Matrix
49 Mclachlin Street
Arnprior, Ontario
Better than New! Step into this beautifully renovated home that perfectly balances modern elegance with charming character. This stunning residence has been thoughtfully updated(2013) featuring an inviting open-concept layout, gleaming new finishes, and an abundance of natural light throughout. The spacious kitchen is a chefs dream, equipped with top-of-the-line appliances and stylish cabinetry, making it the ideal space for cooking and entertaining. Enjoy cozy evenings in the bright large living area, or relax in the serene outdoor large lot that is perfect for gatherings or quiet relaxation. Located in a friendly neighborhood in Arnprior, this home offers easy access to local amenities, parks, and schools, making it a perfect place for families or anyone looking to embrace a vibrant community lifestyle. Come and experience the warmth and charm of this beautifully renovated gem at 49 McLachlin Street! See Attached List of updates! (id:19512)
Power Marketing Real Estate Inc.
57 Waterbridge Drive
Ottawa, Ontario
Welcome to this charming and unique 2-bedroom 2-bathroom lower condo located at 57 Waterbridge Drive in the heart of Barrhaven. Featuring its own private entrance, this home offers an impressive layout that feels both functional and distinctive. The open-concept design creates a bright and inviting atmosphere, while the beautiful hardwood floors add warmth and elegance throughout the main living areas. With a rare layout that provides both privacy and flexibility, this condo is perfect for modern living. You'll enjoy the convenience of being just steps away from schools, parks, shopping, dining, and public transit. Whether you're a first-time buyer, downsizer, or investor, this move-in ready condo that has been lovingly maintained by original owner offers the perfect blend of comfort, character, and location. (id:19512)
Innovation Realty Ltd.
364 Gloaming Crescent
Ottawa, Ontario
Immaculate 4-bedroom, 3.5-bathroom home with spacious office in sought-after Blackstone, Kanata. Step into the bright and welcoming foyer and be greeted by soaring 9 ft ceilings on every floor (with an impressive 18 ft ceiling in the living room) that enhance the open, airy feel. The main floor showcases a sleek, high-end kitchen with a quartz island, induction cooktop, built-in oven and microwave, acrylic soft-close cabinets and drawers with lift-up features, and a custom design made for both elegance and function. The adjoining dining and living areas feature hardwood throughout and a cozy gas fireplace. Included with the home are a chic L-shaped couch, bar stools, and a stunning solid white oak dining table that seats up to 12, perfect for gatherings and entertaining. Floor-to-ceiling windows flood the living room with natural light, while the backyard offers a pie-shaped lot with no rear neighbours, patio set, trampoline, and hot/cold water hose bib perfect for family living and entertaining. The second floor boasts four spacious bedrooms, each with ample storage including a custom walk-in closet in the primary suite and a built-in closet system in one of the children's rooms. The primary ensuite and main bathroom feature double sinks, and the convenient second-floor laundry includes cabinetry for added storage.The fully finished basement expands your living space with a wet bar + mini fridge, full bathroom, large bright windows, radon mitigation system, chest freezer, and plenty of storage. Additional highlights include: Central vacuum system, Smart home lighting, 9 ft ceilings throughout, 18 ft in living room, Upgraded soft-close cabinetry and Large basement windows. This home offers the perfect blend of modern luxury, thoughtful upgrades, and move-in-ready convenience all in one of Kanata's most desirable neighbourhoods. Select furniture and recreation items (such as hockey or ping pong tables) may also be negotiated with the lease. (id:19512)
Exp Realty
2326 Harding Road
Ottawa, Ontario
Welcome to this 4-bedroom, 2.5-bathroom, 2-storey home featuring hardwood floors on both the main and upper levels, creating a warm and inviting atmosphere throughout. The fully finished basement offers a bedroom, 3-piece bath, and a large rec room, perfect for family living, hobbies, or a home office, providing flexible space for all your needs. Set on a generous oversized lot, the property includes two versatile sheds (one wired with 220V & 110V) and extensive gardens, ideal for gardening, storage, or pursuing creative projects. The backyard offers privacy and endless outdoor possibilities, making it perfect for summer gatherings, kids, or pets. This home has been well-loved and lived in, offering charm, character, and a solid foundation, while presenting a fantastic opportunity to update and truly make it your own. Located in the desirable Urbandale neighborhood, enjoy space for the whole family, room to grow, and a community with convenient amenities nearby. Whether you're seeking a home to personalize, a property with lifestyle potential, or a canvas for your next chapter, 2326 Harding Rd is ready to welcome you. Schedule your viewing today and imagine the possibilities! Some photos virtually staged. (id:19512)
Coldwell Banker First Ottawa Realty
3 - 244 Charlotte Street
Ottawa, Ontario
Welcome to 244 Charlotte Street, a spacious and character-rich 2-bedroom, 2-bathroom condo in the heart of Sandy Hill. This well-laid-out condo features warm hardwood floors, two full bathrooms, in-unit laundry, and large windows that fill the space with natural light. The vintage-style kitchen offers ample storage, and the open-concept living and dining area flows out to a private, covered balcony - perfect for relaxing or entertaining in any season. Tucked on a quiet, tree-lined street, it offers the rare combination of peace and privacy while keeping you connected to all the essentials. The spacious bedrooms offer large closets and flexible layouts for guests, roommates, or a work-from-home setup. Living in Sandy Hill means easy access to green space, transit, and some of Ottawa's best culture and dining. You're steps from Strathcona Park and the Rideau River pathways, a short walk to the University of Ottawa, and within easy reach of downtown, the ByWard Market, and Rideau Centre. OC Transpo routes and the uOttawa LRT station are close by. With a Walk Score of 92 and Bike Score of 98, you can leave the car behind. *Scaffolding was temporary during photos, and is since removed! (id:19512)
RE/MAX Hallmark Realty Group


