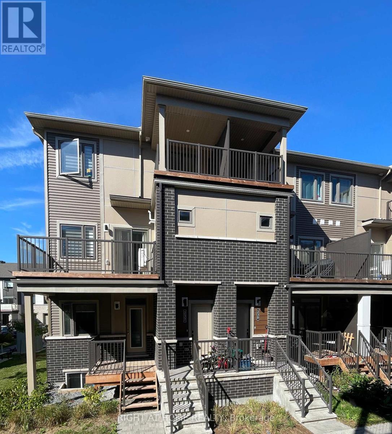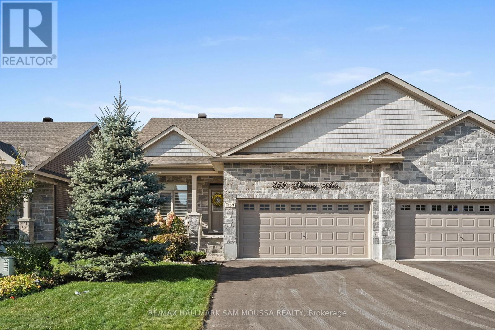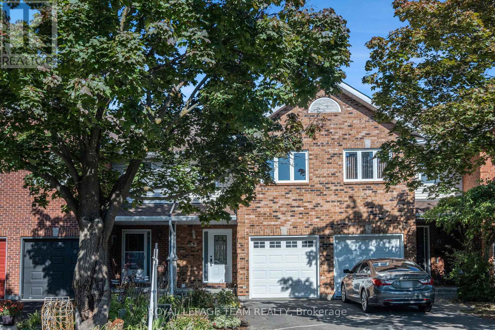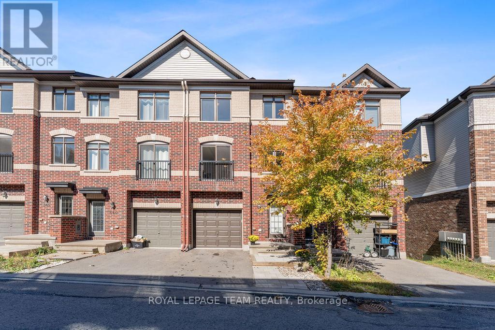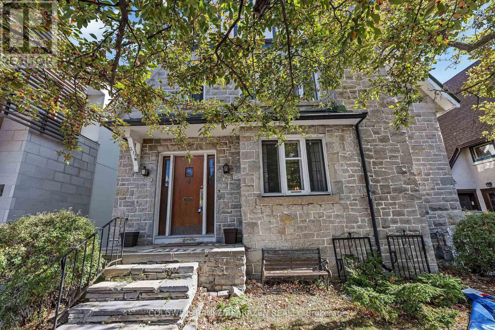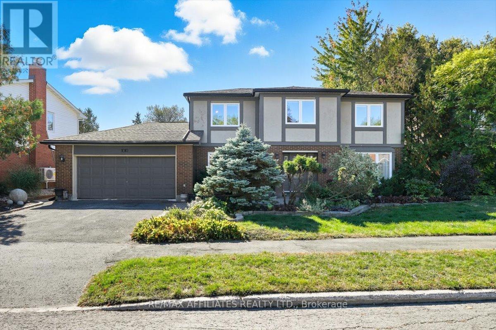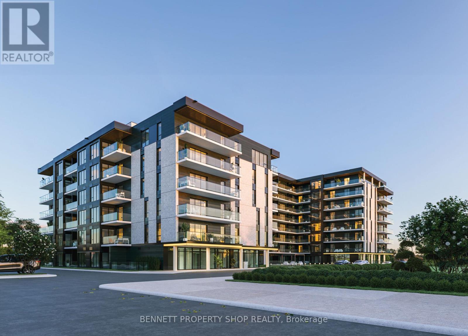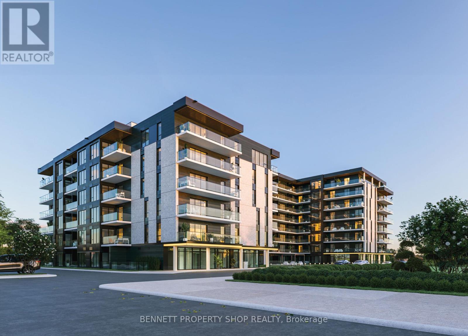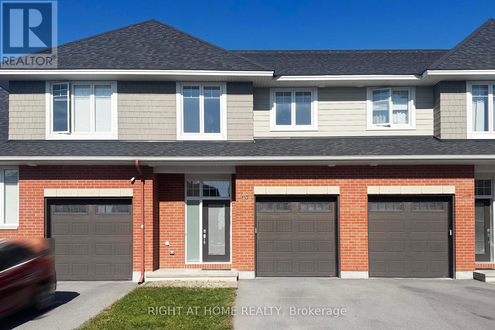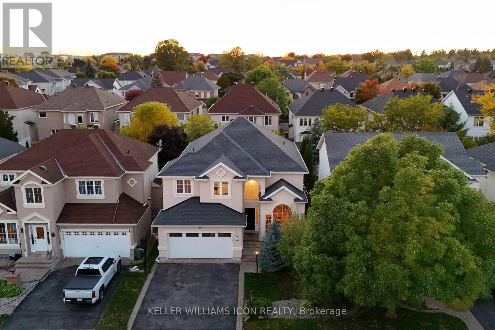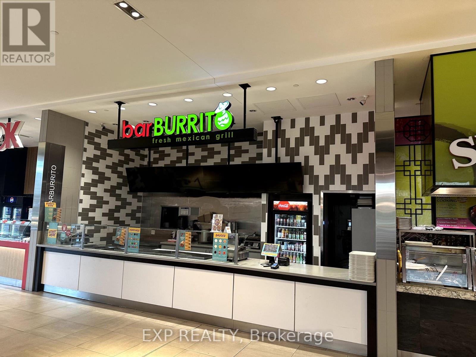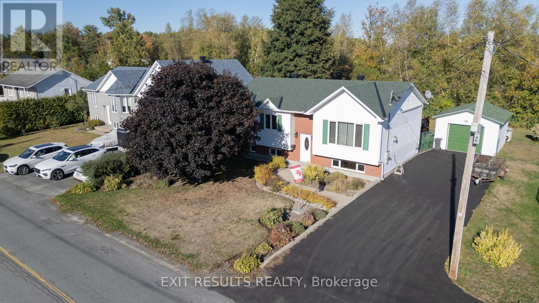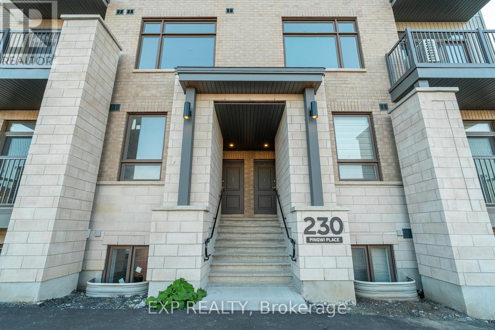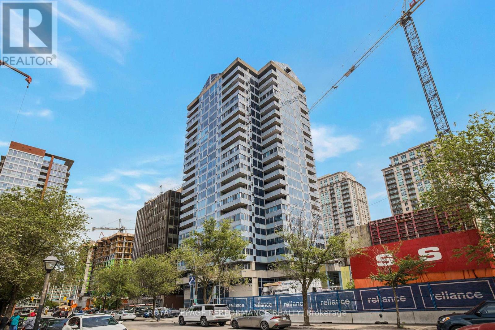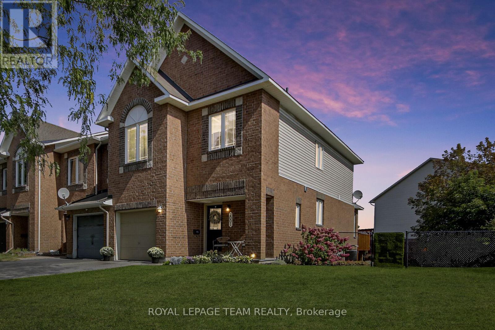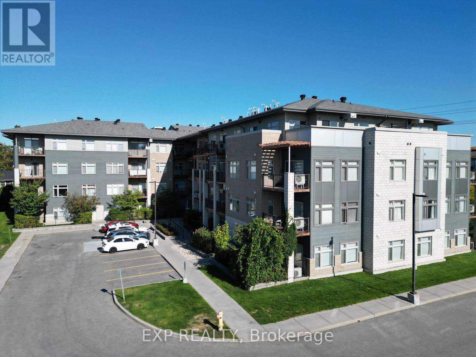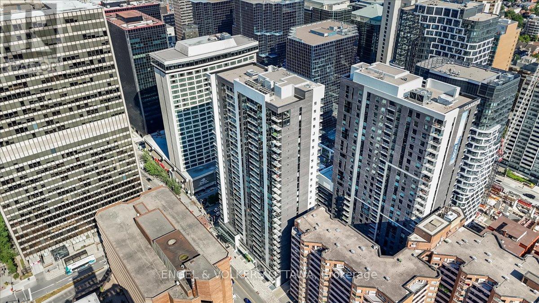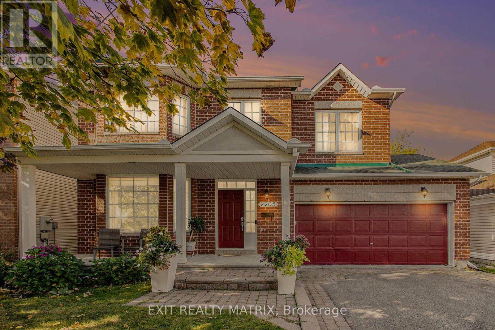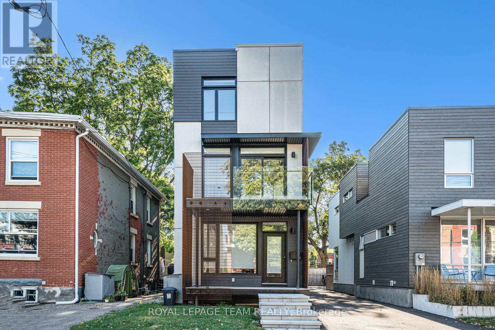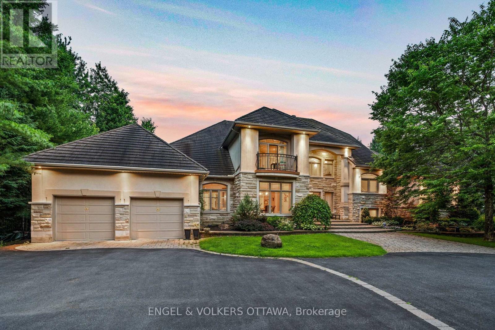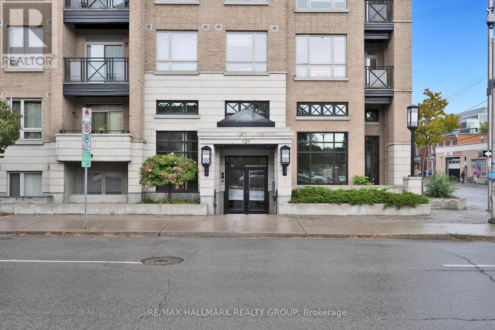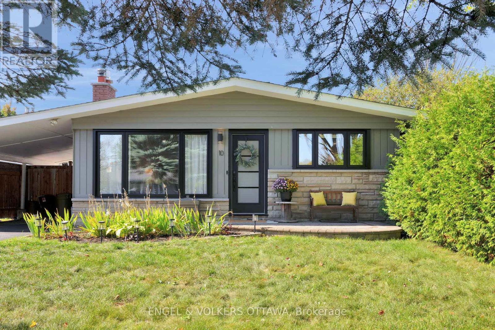232 Anyolite Private
Ottawa, Ontario
Welcome to Anyolite Private! A Spacious 3-Bedroom, 2-Bathroom Residence Awaits You! Discover the charm of this inviting 3-bedroom, 2-bathroom home, located in a highly desirable neighborhood - Barrhaven. The modern kitchen boasts stainless steel appliances, ample cabinet space, an elegant herringbone backsplash, and a generously sized peninsula with a breakfast bar. To secure this wonderful rental opportunity, please be prepared to provide two recent pay stubs, photo ID, a completed rental application, and full credit report with details. Don't miss out on the chance to call this beautiful residence your next home! Deposit: 4800 (id:19512)
Right At Home Realty
259 Shinny Avenue
Ottawa, Ontario
Welcome to 259 Shinny Avenue, a beautifully designed semi-detached bungalow located in the sought-after community of Blackstone and Fernbank area. Meticulously maintained, this home offers a comfortable main floor living with a thoughtful layout and stylish finishes. The inviting foyer leads to an open-concept living and dining space highlighted by soaring ceilings, an abundance of natural light, and an elegant gas fireplace. The kitchen is a chefs delight, featuring modern cabinetry, a pantry for added storage, and plenty of workspace for meal prep and entertaining. The spacious primary suite offers a private retreat with a large walk-in closet and a 4-piece ensuite, while the second bedroom provides flexibility for guests, a home office, or hobbies. A full 4-piece bathroom and a convenient main-floor laundry room add everyday ease. The unfinished basement provides endless potential whether you envision a recreation room, home gym, or additional storage, the space is yours to customize. Outside, enjoy a landscaped lot with a private backyard and irrigation and an attached 2 car garage with driveway parking. Set in a family-friendly neighborhood close to parks, schools, shops, and transit, this home combines convenience with tranquility. This property is an excellent opportunity for those seeking main-level living in a vibrant Kanata community. (id:19512)
RE/MAX Hallmark Sam Moussa Realty
93 Royal Oak Court Court
Ottawa, Ontario
Nestled on a quiet cul-de-sac in the highly sought-after Hunt Club community, this charming 3-bedroom, 2.5-bathroom home is the perfect blend of comfort, convenience, and style. Featuring a single-car garage with a double tandem laneway, this property offers plenty of parking for family and guests. Step inside and discover a home that has been lovingly and consistently maintained. The upgraded kitchen is a true highlight, boasting modern finishes and thoughtful design, while the renovated bathrooms add a fresh, contemporary touch. With a bright, open and welcoming layout, this home is truly move-in ready.The backyard is a private oasis ideal for relaxing, entertaining, or simply unwinding at the end of the day. Located just minutes from schools, shopping, transit, the airport, golf, parks, and easy highway access, this home combines quiet family living with unbeatable convenience. Don't miss your chance to own in this desirable neighbourhood. Book your showing today! Basement finished 2014,Windows and patio door 2015, powder room 2015, roof 2016,Ensuite bathroom 2016,Main bathroom 2016,Kitchen 2020, Furnace 2023,AC 2023, Carpeting throughout second level and all stairs 2025 (id:19512)
Royal LePage Team Realty
538 Recolte Private
Ottawa, Ontario
Discover Hillside Vista - The Hottest Location East of Ottawa! Perfectly nestled between the vibrant Place d'Orleans Shopping Centre and the serene beauty of Petrie Island, Hillside Vista enclave offers the ultimate blend of urban convenience and natural charm. This sought-after community is ideal for the modern homeowner who values both lifestyle and location. With Orleans' Shopping Centre and Centrum Boulevards trendy boutiques, shops, restaurants, businesses, and entertainment just minutes away, you'll always have something to explore. Enjoy live performances at the Shenkman Arts Centre or stay active at the YMCAs top-tier fitness facilities. Commuting is effortless with easy access to Light Rail Transit (LRT) and Highway 174, making downtown Ottawa and beyond just a short ride away. This inspired Georgian 3-storey townhome (1,582 sq.ft. of total living space - including walkout basement) is stylish, well-maintained, and thoughtfully designed for modern living. The main level offers convenient garage access and a spacious family room with a charming Juliette balcony, perfect for relaxation. On the 2nd level, you'll find a sun-drenched and airy open-concept living, dining, and kitchen combination, ideal for entertaining and every day life. A powder room and in-unit laundry add to the homes functionality and ease of living. The upper level, the primary suite provides a private ensuite bathroom and walk-in closet, creating a peaceful retreat. Two additional bedrooms and a full bath complete the 3rd level, offering ample space for family or guests. For added flexibility, a bonus finished WALK-OUT basement provides a cozy area that can be used as a home office or recreation room. Hillside Vista where city life meets the serenity of nature. Common element fee includes : Road repairs and maintenance, insurance and management. INCENTIVE : Enjoy 1 year of free maintenance fees - the owner will cover the first year's fees! (id:19512)
Royal LePage Team Realty
211 B Melrose Avenue
Ottawa, Ontario
Located just steps from the Civic Hospital in a highly desirable neighborhood, this charming three-storey home offers the perfect blend of original character and thoughtful updates.Featuring hardwood throughout, the home boasts four spacious bedrooms and two full bathrooms.The main level includes a large, inviting living room with fireplace and a formal dining room, both filled with natural light and showcasing beautiful original details. The functional, well-laid-out kitchen provides access to a private deck and rear yard. Upstairs, the second floor offers three generously sized bedrooms and a full bathroom. The entire third level is dedicated to a spacious primary suite with its own full bathroom, creating a private and peaceful retreat.The finished basement offers additional living space and flexibility for a family room, home office, or recreation area. While the finishes may be dated, the basement is dry, in good condition, and full of potential for modern updates.Additional features include a new roof, Average hydro and heating costs available. With large rooms throughout, great bones, hardwood flooring, and loads of character, this home is move-in ready while still offering opportunities to make it your own. Don't miss the chance to own a truly special property in one of the city's most sought-after locations. (id:19512)
Coldwell Banker Sarazen Realty
1010 Plante Drive
Ottawa, Ontario
Welcome to 1010 Plante Drive a spacious 5-bedroom family home perfectly situated on a mature, quiet street. Step into your own backyard oasis featuring a heated inground pool (installed in 2022), landscaped gardens, a large patio, and plenty of space to relax or entertain. Inside, the main floor offers formal living and dining rooms, a cozy family room with, a bright kitchen with granite counters and eating area, a convenient powder room, and main floor laundry. A large foyer with a circular staircase provides a warm and impressive welcome. Upstairs, you Will find 4 bedrooms, a full main bath, and a generous primary suite complete with walk-in closet and private ensuite. The finished lower level expands your living space with a wet bar, bathroom with shower, an additional bedroom, and plenty of room for a den, home gym, or recreation area. Full size Double garage with inside access and side door to yard. (id:19512)
RE/MAX Affiliates Realty Ltd.
814 - 600 Mountaineer Private
Ottawa, Ontario
This 1 bed PLUS DEN nestled in a prime central location near the Ottawa General, CHEO and shopping centres, our luxury rental building offers and unparalleled lifestyle. Enjoy easy access to public transportation and the Queensway, while indulging in the amazing features and amenities. Relax and socialize on the roof-top terrace, perfect for sunbathing and relaxing, prepare a favorite BBQ recipe at the outdoor dining & BBQ area. Stay active in the fitness centre and yoga room, unwind in the lounge area or find inspiration in the dedicated co-working space. Stainless steel appliances, in-suite laundry, Bell Fibe internet, window coverings and storage lockers are all included. Underground parking spot can be included for $170 per month. Some photos are for illustration purposes only and floorplan may vary slightly. Showings are booked MON-THU 1-7PM or SAT-SUN 11-4pm. (id:19512)
Bennett Property Shop Realty
411 - 600 Mountaineer Private
Ottawa, Ontario
PROMO: 2 MONTHS FREE RENT AND PARKING FOR A LIMITED TIME. This stunning 2-bedroom, 2-bathroom rental apartment offers modern design, luxurious amenities, and a spacious layout for ultimate comfort. Immediate occupancy is available. The primary bedroom features a private ensuite and a walk-in closet, providing convenience and ample storage. The south-facing unit includes a large balcony, perfect for relaxing and enjoying the sunshine. The open-concept living space boasts stainless steel appliances, granite countertops, a glass shower, in-suite laundry, and central air conditioning. Included in the rent are BELL Fibe Internet, hot water, window coverings, and an underground storage locker. Residents enjoy access to premium on-site amenities, including a fitness and yoga room, a rooftop terrace with a BBQ grill, coworking and lounge spaces, a pet wash area, bike storage, and an electric vehicle charging station if requested. Conveniently located within walking distance of groceries, shopping, scenic walking paths, and public transit, this unit is ideal for modern, connected living. Underground parking is available for $170/month. Some photos are for illustration purposes only and floorplan may vary slightly. Showings are booked MON-THURS 1-7PM or SAT-SUN 11-4pm. Some units are available for immediate occupancy. Price reflects Promo on 1 year lease without parking. (id:19512)
Bennett Property Shop Realty
117 Escarpment Crescent
Ottawa, Ontario
Introducing the popular MINDEN Model by Uniform, a stylish townhome perfectly situated in the desirable Richardson Ridge community of Kanata Lakes. Offering over 30 Pot Lights and over 2000 SQ.FT. living space including the finished basement, this bright and spacious home boasts SMOOTH CEILINGS on ALL levels. Main floor features modern open concept layout with 9 feet ceilings, a expansive great room with hardwood flooring and a elegant fireplace, a chef kitchen with stainless steel appliances, stylish cabinetry with SOFT-CLOSE doors, high-end QUARTZ countertops and more. The U-shaped staircase with landings not only enhances safety and comfort but also elevates the homes architectural appeal. On 2nd level, Large Master Bedroom with walk-in closet. & Luxurious Ensuite with upgraded QUARTZ Countertops and Glass Shower. Two additional well-sized bedrooms, a full bath also with upgraded QUARTZ Countertops and a convenient laundry room complete the upper. The finished basement offers plenty of space for family fun, a rough-in for future bath and generous storage, while the private FULLY FENCED backyard provides the perfect outdoor retreat for relaxation and entertaining. Just minutes to trails/parks, Kanata Centrum, Tanger outlets, Costco & HWY417 and top ranked schools. With its modern upgrades, fully fenced backyard and prime location, this home offers not just a place to live, but a lifestyle to enjoy. 10+! (id:19512)
Right At Home Realty
10 Pondhollow Way
Ottawa, Ontario
Call a golf course community home, heres your opportunity to move into Stonebridge, one of Ottawas most sought-after upscale neighborhoods.This stunning residence, built by Cardel Homes, showcases timeless design and luxury living. From the moment you step inside, you'll be greeted by not just one, but two soaring open-to-above ceilings, creating a grand and welcoming atmosphere.The thoughtfully designed main floor features a private office, a bright open-concept kitchen with a walk-in pantry, and a convenient laundry room with direct access to the mudroommaking daily living seamless and efficient.Upstairs, youll find four spacious bedrooms and two bathrooms. The primary suite offers a luxurious five-piece ensuite and a custom walk-in closet, while three additional bedrooms provide comfort and flexibility for the whole family.The finished basement extends your living space with a private room, a full bathroom, and a wet bar perfect for guests or entertaining.Step outside to a west-facing backyard, surrounded by mature trees that offer both privacy and a peaceful setting for outdoor relaxation. Beyond the home, Stonebridge offers a lifestyle like no other lush green spaces, scenic trails, family-friendly parks, and top-ranked schools, all within an upscale community designed for modern living. Call today for a viewing. (id:19512)
Keller Williams Icon Realty
Fh3 - 100 Bayshore Drive
Ottawa, Ontario
Rare opportunity to own a thriving BarBurrito franchise in the high-traffic Bayshore Shopping Centre, one of Ottawas busiest retail hubs. This turnkey location is ideally positioned in the food court with exceptional visibility and constant foot traffic from shoppers, office workers, and commuters. Fully equipped with modern finishes, updated equipment, and a streamlined layout, the business offers a seamless takeover for an owner-operator or investor. BarBurrito is one of Canadas fastest-growing fast-casual franchises, offering strong brand recognition, comprehensive training, and ongoing corporate support. This location benefits from a proven track record of solid sales, a loyal customer base, and efficient operations already in place. Low overhead, high footfall, and strong mall anchors contribute to stable revenue and future growth potential. With rising demand for quality, quick-service food options, this is an excellent opportunity to step into a profitable business in a premium location. Financials available for qualified buyers. Dont miss outstart your journey with one of the countrys top-performing franchises today. DO NOT APPROACH STAFF AND DO NOT GO DIRECTLY. Contact brokerage direct for more information. (id:19512)
Exp Realty
565 Bolt Road
Alfred And Plantagenet, Ontario
Welcome to a home where every thoughtful detail weaves a tale of comfort and modern ease, a true sanctuary nestled in the quiet, friendly folds of Alfred. Imagine pulling up to this charming, meticulously cared-for Raised Bungalow, knowing the very roof over your head, installed in 2022, is brand new. Step inside, and you'll find a highly functional, bright space with 2+1 bedrooms and 2 full bathrooms, ready for your family's next chapter. The heart of this story lies in the modern, updated kitchen. Here, in 2019, a complete transformation took place: the counters and cabinets were elegantly replaced, creating a space where meals are made and memories are seasoned. Even the appliances have been part of the renovation, featuring a reliable Fridge and Stove from 2019, and a shining, brand-new Dishwasher (2025). As the seasons change, this home offers perfect comfort. On a crisp evening, you can settle down by one of the two gas fireplaces, enjoying a warm glow on both the main and lower levels. During the height of summer, the Air Conditioner (2022) ensures the atmosphere remains perfectly cool. And for the multitasker? Life flows seamlessly here. You can enjoy a movie night while the laundry hums quietly in the nearby hallway, featuring a brand-new Washing Machine (2025) and a recently installed Dryer (2024). This is more than just a house; it's a turn-key opportunity where all the major updates have been thoughtfully completed for you. It's a worry-free home, filled with exceptional value and waiting for you to write the next happy chapter. Don't miss your chance to call this beautiful, well-maintained house in Alfred, your new home! Estate Sale: The Estate of David Larabie (id:19512)
Exit Results Realty
C - 230 Pingwi Place
Ottawa, Ontario
Welcome to this brand-new stacked upper-unit condo, a stunning home that blends modern design with everyday convenience. Offering a bright and spacious open-concept floor plan, this residence is perfect for those seeking both style and functionality in a thriving community. On the main level, oversized patio doors flood the living space with natural light and open onto your private walk-out balconyan ideal spot for morning coffee or evening relaxation. The open layout is designed for effortless living and entertaining, featuring a generous living room, a formal dining area, and a sleek kitchen complete with a central island, and stainless steel appliances. A convenient powder room is tucked nearby, along with a bonus nook thats perfectly suited for a tech station or mini home office. Upstairs, two generously sized bedrooms provide comfort and privacy, each highlighted by oversized windows. The primary suite includes its own 3-piece ensuite bathroom and a spacious walk-in closet, while the second bedroom has easy access to an additional full bathroom. With 2.5 bathrooms in total, included appliances, and high-quality finishes throughout, this condo is truly move-in ready. Beyond the home itself, the location is amazing - you are only steps or minutes from everyday amenities shops, cafés, grocery stores, and restaurants, including a Farm Boy coming soon. Parks, schools, and recreation options are right at your doorstep, making this a community thats both family-friendly and convenient. Commuters will appreciate nearby transit, including the new LRT extension, as well as easy access to major routes connecting you across the city. If you are searching for a stylish, low-maintenance home with modern finishes, smart design, and unbeatable convenience, this brand-new upper-unit condo is a must-see. (id:19512)
Exp Realty
1905 - 160 George Street
Ottawa, Ontario
Experience elevated living at 160 George Street, a prestigious address in Ottawas vibrant ByWard Market! Perfectly situated just steps from the University of Ottawa, Rideau Centre, Parliament Hill, and countless shops and cafés, this bright and spacious 2-bedroom, 2-bathroom residence offers over 1,600 square feet of fully renovated luxury. The custom kitchen is a true show-piece, complete with sleek lacquer cabinetry, marble countertops, stainless steel appliances, an island, and a built-in wine fridge-designed for both everyday living and entertaining. The serene primary suite features a walk-in closet and a sleek ensuite bathroom, while the second bedroom offers versatility as a guest room or spacious home office. Both modern bathrooms are beautifully finished with high-end details, providing a spa-like retreat at home. Residents of The St. George enjoy outstanding amenities, all conveniently located on the third floor of the building, including a heated indoor pool, fitness centre, sauna, guest suite, 24-hour security, and a beautifully maintained terrace with BBQs. This unit also includes one underground parking space and an exclusive-use storage locker. Don't miss your chance to call 160 George Street, Unit 1905 home. Visit NickFundytus.ca for more details. (id:19512)
Royal LePage Performance Realty
2001 Dunollie Crescent
Ottawa, Ontario
Welcome to 2001 Dunollie Crescent, a beautiful end-unit townhome in the heart of sought-after Morgan's Grant. Perfectly situated on an expansive pie-shaped lot, this property offers privacy and outdoor living space rarely found in the area. From the moment you arrive, you'll appreciate the welcoming curb appeal and landscaped gardens that frame this home. NEW ROOF - 40 YEAR TRANSFERABLE WARRANTY INSTALLED - OCTOBER 6TH, 2025. The main level features rich hardwood flooring and a tiled entry with a custom-built sitting bench for everyday convenience. A stylish formal dining room and an inviting living room filled with natural light create ideal spaces for entertaining and daily living. The eat-in kitchen, designed with a vaulted ceiling, enhances brightness and airiness, while tasteful updates make it a perfect spot for meals and gatherings. Shiplap feature walls add custom touches and character, while the décor flows seamlessly throughout, offering a true move-in-ready experience. Upstairs, discover a thoughtful layout with 3 bedrooms plus a versatile loft perfect as a home office, potential bedroom, children's playroom, or cozy reading nook. The home boasts 2.5 bathrooms, including a refreshed ensuite that blends modern comfort with function. The fully finished basement expands your living options with new luxury vinyl flooring (2025), a cozy gas fireplace, and plenty of flexible space for recreation, work, or relaxation. Step outside to a private backyard oasis: a fenced yard with lush gardens, a spacious deck and patio retreat, plus recessed deck lighting for evening ambiance. With a brand-new roof, transferable warranty, and recent price improvement, this home is move-in ready, offering peace of mind for todays buyer. And with a location close to schools, parks, trails, shopping, and transit, 2001 Dunollie Crescent delivers charm, style, and convenience in one of Kanata's most desirable communities. (id:19512)
Royal LePage Team Realty
108 - 2785 Baseline Road
Ottawa, Ontario
Welcome to Unit 108 at 2785 Baseline a ground-floor, corner 1-bed/1-bath condo with zero stairs or elevator and a rare wrap-around private yard. Sun-splashed SE exposure pours through oversized windows, framing mature trees, evergreens, and hedges for all-day privacy. Inside, clean modern lines meet warm textures: a sleek kitchen with stone counters, subway tile backsplash, stainless appliances, and pendant-lit island opens to a cool exposed brick feature wall living space that slides out to your patio + fenced/hedged yard - a unicorn combo for condo living. The bedroom is bright with double closets; the bathroom is crisp with large tile and full tub/shower. Everyday comfort is dialed-in with hot water on demand, central A/C, forced-air furnace, in-suite laundry, and owned underground parking + storage locker. Built 2016 in a boutique 88-unit low-rise community adjacent to Morrison Park and minutes to shopping, transit, and Hwy 417 access. Stroll to greenspace; grab groceries or a latte at nearby retail hubs; be on transit quickly along Baseline/Greenbank. Visitor parking is an easy in-and-out. One owner. Vacant and ready now. Neighbourhood notes: In Redwood Park/Qualicum, steps to Morrison Park, near Qualicum Park and Qualicum/Nanaimo Park; quick access to College Square and Algonquin College at Woodroffe/Baseline; a short drive to Queensway Carleton Hospital; abundant OC Transpo service along Baseline. Some photos virtually staged. (id:19512)
Exp Realty
914 Long Meadow Way
Ottawa, Ontario
Welcome to 914 Long Meadow in the heart of Stittsville, a spacious 4 bedroom family home set on a mature tree-lined street with a backyard oasis featuring a heated in ground pool, patio, hedges, 2 storage sheds, and plenty of space to relax or entertain. The main floor offers formal living and dining rooms, a cozy family room with fireplace, a bright kitchen with granite counters and eating area, powder room, and the convenience of main floor laundry. A hardwood staircase leads to the second floor where you will find 4 generous bedrooms with hardwood flooring, a full main bath, and a large primary suite with a wall of closets and its own ensuite bathroom with shower and separate tub. The finished lower level adds even more living space with a bar, bathroom with shower, 2 versatile dens (One with a window), and abundant storage. This home has been well maintained with major updates including roof (Fall 2023), windows and hardwood (2015), kitchen renovation (2017), and front and garage doors (2025) AC & Furance approx 10 years . The location is unbeatable walk to the Trans Canada Trail, great schools, parks, coffee shops, and all major amenities. 24hrs on all offers as per form 244 (no exceptions) (id:19512)
Fidacity Realty
1704 - 340 Queen Street
Ottawa, Ontario
METICULOUSLY maintained, owner occupied, 1 bedroom, 1 bathroom condo with 665 sqft of functional living space that INCLUDES ALL FURNITURE! All you have to do is unpack and enjoy! With views of the Ottawa River from your living room couch and gorgeous sunsets in the summer you'll be excited to come home. Over $20,000 in upgrades including custom built-in closet storage, black hardware, pot lights, modern light fixtures, quartz countertops, LED fog proof bathroom mirror, upgraded tile and more. All furniture included with some luxury pieces from Dala Decor. In-unit laundry. Luxury amenities throughout the building including a fully equipped Gym with a squat rack, Indoor heated pool, Meeting room, Lounge, Theatre Room, Outdoor Terrace with BBQs and 27/4 Concierge + Security. Incredible location and investment opportunity with millions being invested across the central core of Ottawa.This is Ottawa's ONLY residence located above the LRT line. Not only would you live just above Lyon Station and a brand new Food Basics, but you are also just minutes to Parliament Hill, Tech Dog Park, Sparks Street, the upcoming Lebreton Flats Ottawa Senators Arena, Elgin Street, Rideau Centre, the future History Venue (coming in 2026), festivals, nightlife and so much more. 1 Underground Parking & 1 Storage Locker Included! (id:19512)
Engel & Volkers Ottawa
2205 Blue Willow Crescent
Ottawa, Ontario
OPEN HOUSE Saturday October 11th (2-4 pm) AND Sunday October 12th (2-4 pm) !! NEW PRICE!!! Welcome to 2205 Blue Willow in Chapel Hill South. Over 2450 sq. ft home with 4 bedrooms and 3 baths. Enter into a spacious foyer and admire the beautiful spiral staircase. Hardwood flooring through the main level . Combination living room/dining room with a large bay window brings in lots of morning light. From the dining room you enter a super spacious west facing kitchen with tons of natural wood finished cabinetry and countertops, and a gorgeous 9' island w/natural wood live edge countertop (not pictured) with seating for 4. Open concept kitchen connects to the family room with a contemporary gas fireplace. Great to check on the kids while in the kitchen. Triple patio doors overlooks the fully fenced backyard. Take the spiral staircase to the 2nd level where you will find 3 good size spare bedrooms, 2 with walk-in closets, a full 4 piece bathroom, AND a huge primary bedroom with 4 piece ensuite that includes a shower and a separate soaker tub. There is also the convenience of having the washer/dryer upstairs. Down in the basement is a partially finished basement with a den/office with a large window. There is a rough in for the laundry as well. It is also plumbed for a 4th bathroom. The ideas of how to finish the spacious basement is endless. The double garage is equipped with an EV charger. Close to parks and schools and a short 2 minute drive to Innes Road to connect to all your shopping needs. This home and amazing neighbourhood is sure to tick off all the boxes. Drop in and take a look. (id:19512)
Exit Realty Matrix
90 Hamilton Avenue N
Ottawa, Ontario
BASEMENT NOT INCLUDED, SEPARATE UNIT. Welcome to 90 Hamilton Avenue, a stunning rear-unit semi-detached home in the heart of Wellington Village, available immediately. This 3-storey home offers 3 bedrooms, 3 bathrooms, and a versatile layout designed for modern living.The first floor features a private office, bedroom, full bathroom, and convenient laundry. The open-concept second floor showcases a custom kitchen with high-end finishes, a spacious dining area, and a bright living room that opens onto a private balcony. The third floor hosts the luxurious primary suite with ensuite bath, along with an additional bedroom and full guest bathroom. Upgraded finishes throughout, including hardwood and ceramic flooring, combine style and functionality. Additional perks include one parking space and an EV charger for future-ready convenience. Water is included in the rent; tenant pays Heat and Hydro. Located in vibrant Hintonburg, youre steps from shops, restaurants, transit, and all the best of urban Ottawa living. (id:19512)
Royal LePage Team Realty
229 Kennedy Lane W
Ottawa, Ontario
Welcome to this beautifully renovated split-level home in the highly desirable Queenswood Heights neighbourhood of Orléans, perfectly situated on a rare double-wide lot along a quiet street close to shopping, amenities, and easy public transit. Featuring hardwood floors throughout the bedrooms, hallway, living and dining rooms, this home boasts modern upgrades and a stunning 2022 kitchen remodel with quartz counters, a renovated bathroom with walk-in shower, and a bright, cozy sunroom addition with durable vinyl flooring that extends the living space. The fully finished lower level includes a spacious recreation room, perfect for family living or entertaining, storage, and a separate laundry room. The private backyard offers no rear neighbours, a patio area, and two storage sheds. Additional updates include an owned hot water tank (2023) and central AC (2022). Don't miss this incredible opportunity book your showing today. 24 hours irrevocable on all offers. (id:19512)
Century 21 Synergy Realty Inc
5800 Queenscourt Crescent
Ottawa, Ontario
This elegant Nowaki-built mansion is a landmark residence in prestigious Rideau Forest, set on a sprawling 2-acre lot surrounded by mature trees and exceptional curb appeal. Step into the grand foyer and be captivated by the soaring two-storey windows in the formal living room, complemented by a cozy gas fireplace. The thoughtfully designed layout features a main-floor primary suite on one side and a spacious kitchen and family room with a wood-burning fireplace on the other, both overlooking the outdoor entertaining area and luxurious saltwater pool. Upstairs, the secondary bedrooms offer resort-style comfort, with two featuring expansive balconies that gaze over the private backyard oasis. The fully finished lower level is an entertainers dream, complete with a bar, home theatre, billiards room, sauna, washroom, and direct access to the garage. (id:19512)
Engel & Volkers Ottawa
202 - 429 Kent Street
Ottawa, Ontario
Welcome to 429 Kent Street Unit 202 - an elegant one bedroom + den residence in the sought after Centropolis building, where contemporary style meets the convenience of downtown living! Thoughtfully designed with a bright and functional layout, this home offers the perfect balance of sophistication and comfort. Step inside to discover gleaming hardwood floors, expansive floor-to-ceiling windows, and an inviting open-concept living and dining area that creates a seamless flow throughout the space. The modern kitchen is equipped with stainless steel appliances, sleek cabinetry, and quartz countertops, making it as stylish as it is practical. The spacious Primary Bedroom provides a serene retreat with generous closet space and cheater access to the modern bathroom, while the separate den offers endless possibilities as a home office, study, or guest room! Enjoy the convenience of in-suite laundry, your own private balcony for morning coffee or evening unwinding, and the luxury + security of underground heated parking. Building amenities include indoor bike storage and an impressive rooftop terrace complete with BBQs, lounge areas, and sweeping city views - the perfect extension of your living space! Nestled in the heart of Centretown, this location places you just steps away from Ottawas most vibrant offerings. Indulge in some of the city's finest dining, cafés, boutiques, and entertainment on nearby Bank and Elgin Streets, or enjoy a leisurely stroll to cultural landmarks and the scenic paths along the Ottawa River. This exceptional condo with affordable condo fees truly delivers the best of urban living with a touch of luxury. Don't miss your chance to call Centropolis home! Come fall in love today! (id:19512)
RE/MAX Hallmark Realty Group
10 Tanglewood Drive
Ottawa, Ontario
Welcome to 10 Tanglewood Drive! Located in the heart of Bells Corners this fabulous home has been recently renovated! Cozy and full of charm, this home features 4-Bedrooms, 2-Full Bathrooms, and an oversized lot! The bathrooms are luxurious with radiant floor heating , also feature the radiant floor heating in the tiled rec room on the lower level. The rec room is the perfect place to unwind, equipped with a projector, bar/storage space. Around the corner you will find the fourth bed and complete full bathroom with a new vanity. Step down further and you'll find a play area or den space across from the laundry area. This home also features a large storage/workshop area. Step into the backyard and you'll be pleasantly surprised by the expansive backyard with incredible privacy. Windows (2023), Kitchen Renovation (2022), AC (2021), Hot Water Tank (2021), Deck Repainted, New Pool Liner (2025). 48 hr irrevocable as per form 244. OPEN HOUSE SATURDAY OCTOBER 11, 2025 from 2-4 p.m (id:19512)
Engel & Volkers Ottawa


