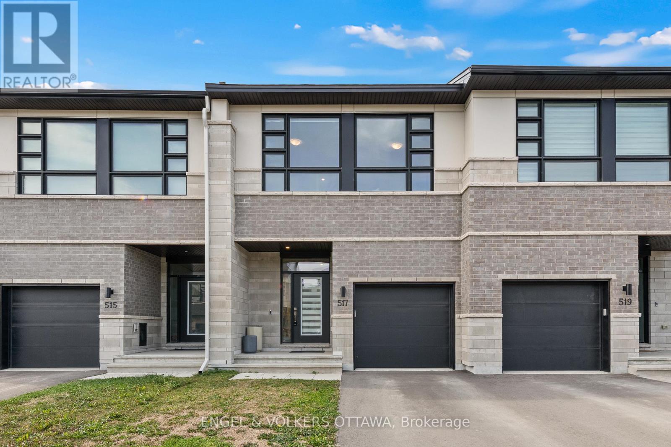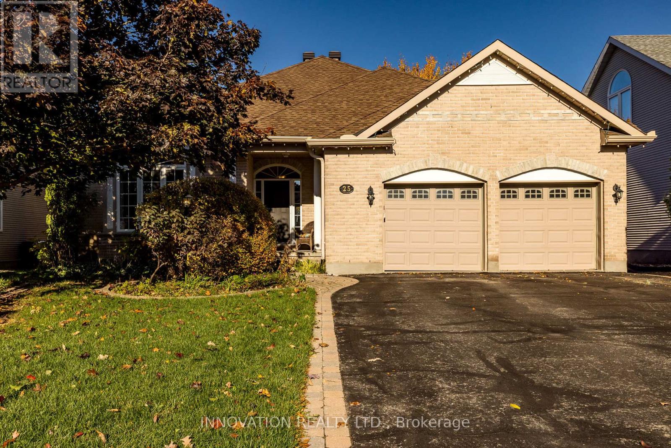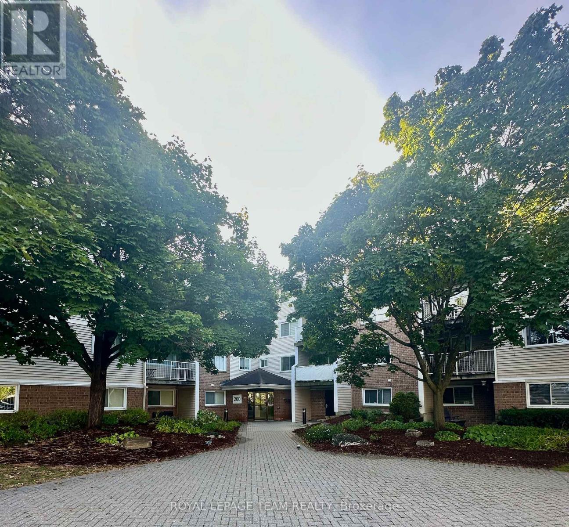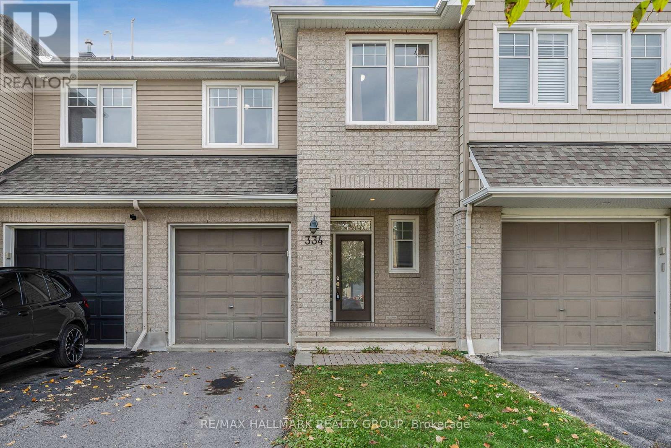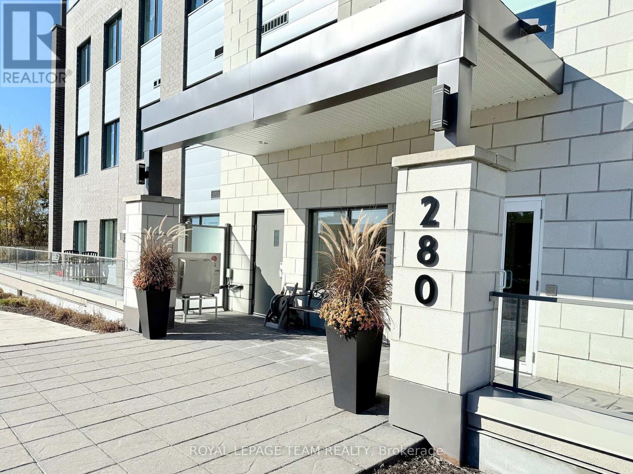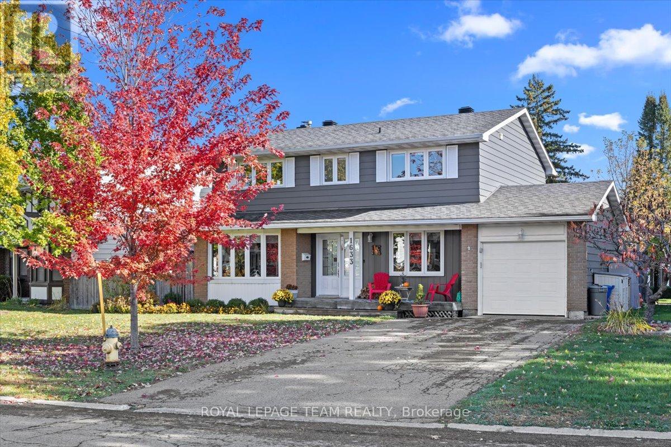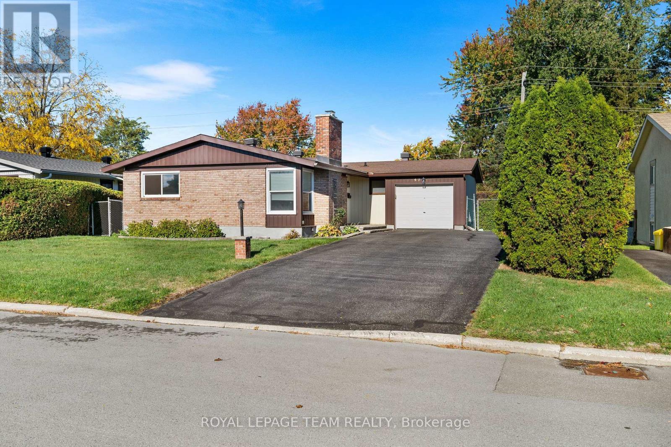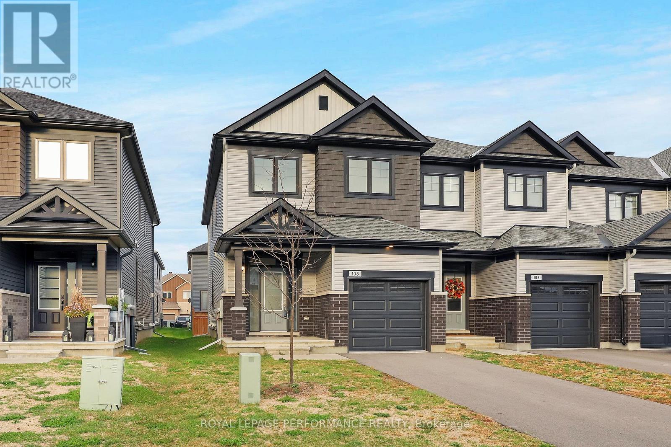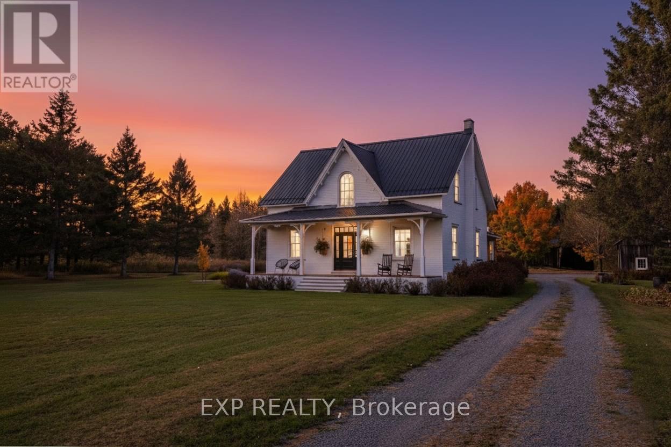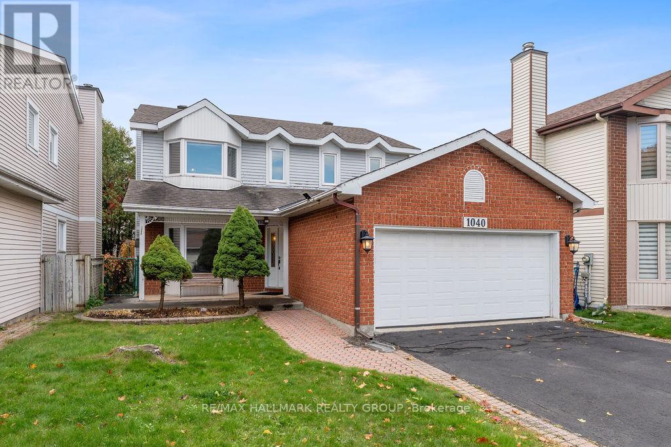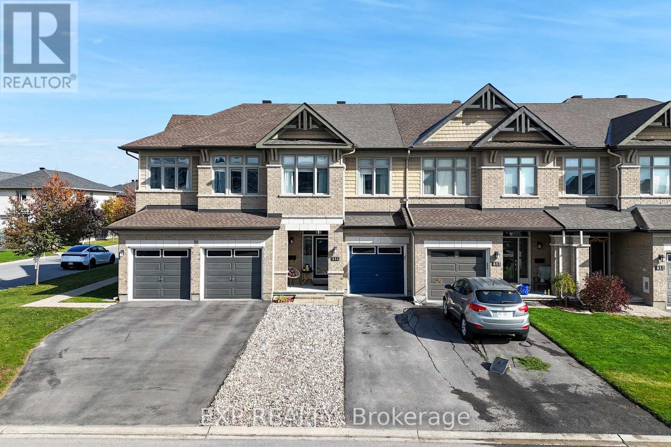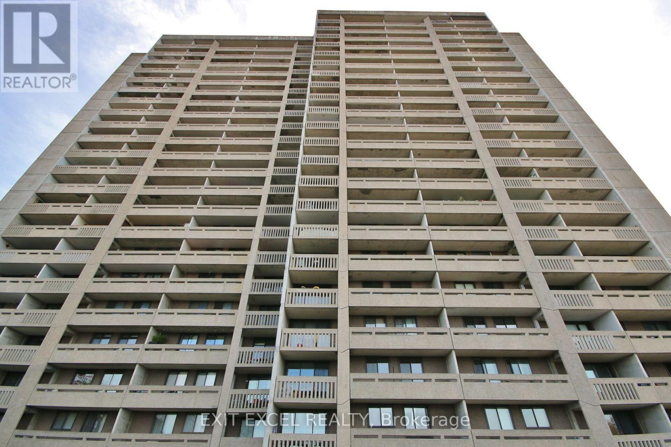517 Cobra Crescent
Ottawa, Ontario
Modern sophistication meets family comfort in this beautifully designed home situated on a quiet street in Stittsville. Surrounded by new builds and close to scenic parks and schools, this property strikes a perfect balance between style, practicality, and location. The main level includes recessed lighting, wide-plank hardwood floors, and neutral tones throughout. The dining area flows seamlessly into the gourmet kitchen, which features white cabinetry, black stone countertops, a large island, and stainless steel appliances. At the centre of the home, the living room impresses with its soaring double-height ceilings, expansive windows, and a gas fireplace, creating an airy space ideal for gatherings. Upstairs, the spacious primary suite offers a private retreat with plush carpeting, lots of natural light, and a luxurious ensuite with a glass-enclosed shower, a deep soaker tub, and a quartz-topped vanity with woodgrain cabinetry. Two additional bedrooms provide versatility for family, guests, or working from home, with one enhanced by a full wall of custom built-ins. A modern central bathroom with a quartz vanity and a conveniently located laundry area with side-by-side appliances add to the practicality of this level. The finished lower level extends the living space with a bright, open recreation area perfect for a media room, gym, or play area. Recessed lighting, soft carpeting, and a large window create an inviting atmosphere. Outside, the backyard is a blank canvas for outdoor enjoyment, with sleek black and beige fencing that complements the home's modern aesthetic. Located in one of Stittsville's most family-friendly areas, this property offers proximity to top-rated schools, community parks, and extensive walking and cycling thanks to the nearby Trans Canada Trail. With quick access to Highway 417 and public transit, accessing nearby shopping and dining, as well as commuting to downtown Ottawa, is both convenient and efficient! (id:19512)
Engel & Volkers Ottawa
25 Kyle Avenue
Ottawa, Ontario
Rare Accessible Bungalow in Crossing Bridge! Welcome to this beautifully maintained bungalow in the highly sought-after community, thoughtfully designed and built for both accessibility and style. Beautifully landscaped front and back, this home is equipped with oversized 36" doors throughout, wide hallways, gentle exterior ramps, and a fully accessible bathroom, ensuring ease of living without compromise.The main level showcases soaring ceilings, a bright family room with cathedral ceilings and a cozy gas fireplace, a spacious dining room, and a front bedroom ideal for a main-floor office. The oversized eat-in kitchen is a true centerpiece--featuring extensive pantry cabinetry with pull-out shelves, deep pots and pans drawers, high-end appliances including a Monogram gas stove, and a commercial-grade hood fan. Patio doors open to a beautifully landscaped backyard and a sideyard interlock ramp leads to this sanctuary. The saltwater pool, with a consistent 4'6" water depth, is ideal for gentle exercise or relaxation and is complemented by a pool house and pergola with awning, perfect for entertaining or unwinding. Offering three large bedrooms and two full bathrooms (one fully accessible), plus a mudroom with ramp access from the garage, this home blends comfort, function, and thoughtful design. The primary suite includes a walk-in closet and a 4-piece ensuite, creating a true private retreat. Downstairs, the unfinished basement is a blank canvas with a bathroom rough-in, ready to be finished to suit your lifestyle.This is a rare opportunity to own an accessible, well-designed bungalow in one of the area's most desirable and established communities. (id:19512)
Innovation Realty Ltd.
200 - 260 Brittany Drive
Ottawa, Ontario
Available December 1st - Spacious 1 bedroom unit, offering approx. 888 sq/ft, only 1 of 2 units of this size. Very well-maintained unit, in quiet, well managed building, close to all amenities, transit, a fabulous rec-centre, surrounded on one side by a peaceful, mature park w/pond & ample space to stroll and/or sit out & unwind. Additional features of this unit include an eat-in kitchen, in-unit storage & laundry, a private balcony fronting on trees, 1 of 4 units w/AC, an electronic fireplace; includes all appliances. The generous bedroom space provides for a den/office set up & offers double closets. Shared rec-centre includes gym, indoor & outdoor pools, racquet sports, sauna, change-rooms & party rooms all for the cost of FOB deposit! Bike storage available for an add'l fee. EV plug-ins at all parking spots. Tenant pays - HWT rental, heat, hydro, hi-speed, cable...water included in rental. Per condo by-laws no dogs allowed. This is a non-smoking building. (id:19512)
Royal LePage Team Realty
334 Grammond Circle
Ottawa, Ontario
Welcome to this stunning Tamarack Eton model, offering over 1,830 sq. ft. of thoughtfully designed living space in the heart of Avalon. Nestled on a quiet circle, this home is ideally located just minutes from parks, shopping, public transit, and the Orléans Health Hub.The main level features soaring 9-foot ceilings, rich hardwood flooring in the living and dining areas, and elegant ceramic tile in the foyer, powder room, and upgraded Muskoka kitchen. The kitchen is a chef's delight with a large central island and a spacious walk-in pantry-perfect for entertaining or everyday convenience.Upstairs, the generous primary suite boasts a walk-in closet and a spa-like ensuite with a picturesque view of the backyard. Two additional bedrooms are bright and spacious, each offering double closets. A conveniently located laundry room completes the upper level.The finished basement includes a large family room with a full-size window, ideal for relaxation or movie nights, plus ample unfinished space for all your storage needs.Outside, enjoy the fully fenced backyard and an interlock walkway that leads to the welcoming front entrance. (id:19512)
RE/MAX Hallmark Realty Group
105 - 280 Herzberg Road
Ottawa, Ontario
Boutique Living with Breathtaking Views! Welcome to Serenity in Kanata North, where luxury & lifestyle meet convenience & affordability. This 1-bedroom + den ground-floor condo offers a rare opportunity to live in an oasis of natural beauty while being steps from the heart of Canadas tech hub. Ideal for investors, single professionals or those seeking a low maintenance sophisticated space. Ditch the commute & embrace a lifestyle where everything is within reachwalk to work at the worlds leading tech companies or enjoy a round at The Marshes Golf Club. With easy access to public transit, Tanger Outlets & Kanata Centrum's dining & entertainment, youre perfectly positioned to live, work & playall without needing a vehicle! Inside, discover 5" luxury hardwood floors, quartz countertops, 9' smooth ceilings & in-suite laundry! Step outside to your spacious private patio, perfect for alfresco dining & lounging. Indulge in luxury amenities: sprawling rooftop patio w/ breathtaking golf course & lake views w/ the Gatineau Hills beyond, a fitness room & indoor bike storage. Explore bicycle pathways & winding hiking trails through NCC-protected forests, offering a perfect escape into nature right at your doorstep. Bonus: Comes w/ a storage locker, & water/sewer included in condo fee. Your serene escape awaits! (id:19512)
Royal LePage Team Realty
1633 Grey Nuns Drive
Ottawa, Ontario
Open House Sunday 2nd from 2pm to 4pm - Welcome to 1633 Grey Nuns Drive, a lovingly maintained and move-in-ready family home in one of Orleans' most sought-after neighborhoods. Perfectly located, just an 8-10 minute walk to the new LRT station, schools, parks, Bob Mac Quarrie recreation Complex and walking trails, plus easy access to the Ottawa River, Place d'Orleans shopping mall and Highway 417 for a quick commute.Filled with natural light, this spacious home offers five large bedrooms, including a comfortable primary suite with a beautifully updated ensuite (2023). The layout provides plenty of room for family living and entertaining.Recent improvements include fridge, dishwasher, washer and dryer (2024), hot water heater (2024), garage door opener (2023), exterior paint (2020), blinds and shades (2020), carpet (2020), and furnace (2018).The backyard is a private retreat featuring a large deck and an inviting in-ground swimming pool with new sand filter (2025) and safety metal fencing. Lovingly cared for and thoughtfully updated, this home offers comfort, space, and a wonderful lifestyle in an exceptional location. (id:19512)
Royal LePage Team Realty
47 Kidgrove Gardens
Ottawa, Ontario
Welcome to 47 Kidgrove Gardens - A solid, 3-bedroom bungalow in sought-after Tanglewood. This charming 3-bedroom, 3-bathroom traditional bungalow is full of updates and move-in ready, located in the desirable family-friendly neighbourhood of Tanglewood. Step inside to a welcoming entrance featuring brand new porcelain tile, leading into a spacious, entertainment-sized living and dining room - perfect for gatherings. The beautifully refreshed satin-sheen hardwood floors add warmth and elegance to the space. The bright, eat-in kitchen offers a fresh look with professionally painted cabinets, new hardware, and a full suite of upgraded appliances in the kitchen: a brand-new fridge, dishwasher, and microwave/hood fan, plus a stove that's just two years old - making cooking and cleanup a breeze. The main bathroom has been fully renovated, featuring porcelain tiles, a new vanity with Carrera white stone vanity top, bathtub, toilet, and modern light fixture. The entire home has been freshly painted, providing a crisp, clean feel throughout. Downstairs, the newly carpeted basement is designed for fun and functionality. It includes a large rec room, a bar area, an office space, and ample storage - perfect for family living and entertaining. Outside, the generous backyard is mostly hedged, offering privacy and plenty of space to enjoy warm summer days. This is a fantastic opportunity to own a home in a well-established neighbourhood. Don't miss your chance to call 47 Kidgrove Gardens your new address! (id:19512)
Royal LePage Team Realty
108 Patchell Place
North Grenville, Ontario
Introducing the spectacular Everitt townhome by eQ Homes in the sought-after eQuinelle Golf Course Community! Including the finished basement, this end-unit townhome has 2203 sqft of thoughtfully designed living space and offers a seamless flow of comfort and style. Step inside and be greeted by the timeless beauty of hardwood flooring in the living and dining rooms, exuding an air of sophistication. The kitchen boasts ample cabinet space, complemented by an island with a breakfast bar with a spacious living room and dining area - the perfect setting for entertaining guests. Upstairs, discover your private oasis in the spacious primary bedroom with an ensuite and a walk-in closet, providing the ultimate retreat. Two generously sized bedrooms and a full bathroom complete this level, ensuring ample space for the whole family. Just a short walk away is the local park and splash pad, within top-rated school zones, and part of a friendly, community-focused neighbourhood. For those looking for even more, the optional Resident Club membership provides access to the clubhouse's exceptional amenities and a lively social atmosphere. (id:19512)
Royal LePage Performance Realty
2375 County 10 Road
East Hawkesbury, Ontario
Welcome to 2375 County Road 10, St-Eugène - where historic charm meets modern craftsmanship on 24 acres of serene countryside. This beautifully restored century home blends timeless character with exceptional upgrades inside and out. Offering 3 bedrooms, 2 bathrooms, and 24 acres of private land bordered by Cat Creek and a managed forest, this property delivers peace, privacy, and unparalleled attention to detail. Inside, you'll find a completely reimagined living space featuring restored original pine flooring, custom woodwork, premium fixtures, and high-end finishes throughout. The main floor boasts a brand-new kitchen with custom cabinetry, island, quartz counters, exposed brick accents, and new appliances. The open-concept dining and family room areas are ideal for entertaining, highlighted by a propane fireplace, wood stove (2023), and built-in speakers. The fully renovated bathrooms feature antique sinks, marble showers, and custom vanities with dovetailed drawers. Upstairs, the primary suite showcases handcrafted cherry cabinetry, wood ceilings, and a spa-inspired bathroom with a clawfoot tub and marble finishes. Major upgrades include a new septic system (2023), steel roof (2019), 200 AMP service with rewiring (2023), hot water tank (2022), whole-home filtration, and a gas generator wired to the panel. Exterior highlights include a restored wraparound porch with cedar detailing, a 2025 custom addition, and multiple electrified outbuildings-including a fully insulated workshop (2011) with propane heat and 100 AMP service, a heritage log cabin (c.1830), and a large barn with a steel roof and custom sliding doors. Enjoy 24 acres of natural beauty, with 15 acres of managed forest, direct access to the Prescott & Russell Trail, and tranquil Cat Creek meandering through the property-perfect for those seeking a blend of heritage, craftsmanship, and rural tranquility. (id:19512)
Exp Realty
1040 Karsh Drive
Ottawa, Ontario
Welcome to 1040 Karsh Drive! A wonderful traditional 4-bedroom, carpet-free family home in the sought-after Upper Hunt Club community. Bright, spacious, and practical, this home is located in one of Ottawa's most peaceful neighbourhoods offering plenty of room for everyday family living. The main floor features light hardwood flooring throughout, a spacious living room with a large bay window and a mirror-accented wall that reflects natural light beautifully - creating a feeling of openness and warmth that can easily be embraced with your own style and décor. There's also a separate dining room with a large window, a renovated kitchen with an eating area, and a comfortable family room with a gas fireplace. The laundry/mudroom provides convenient access to the side entrance and inside entry to the garage. Up the centre staircase, you'll find a generous primary bedroom suite with a spacious dressing area, his-and-hers closets, and a 4-piece ensuite bathroom featuring a soaker tub. Three additional well-sized bedrooms and a 3-piece main bathroom complete the upper level - perfect for a growing family or guests.The finished basement provides extra living space with a recreation room, an office or hobby area, an additional 3 -piece bathroom and plenty of storage. Enjoy the private backyard and wonderful neighbourhood setting. A great place to call home. Take advantage of the beautiful established neighbourhood by enjoying access to green spaces, walks along nearby parks and trails. Short drive to shopping, dining and entertainment at nearby plazas. as well as recreational facilities and golfing. Be our guest and book your private viewing today! (id:19512)
RE/MAX Hallmark Realty Group
411 Livery Street
Ottawa, Ontario
Welcome to 411 Livery Street - a beautifully upgraded 3+1 bedroom, 3-bath townhome offering the perfect blend of style, comfort, and convenience. Built in 2014 by Richcraft Homes, this popular Addison model showcases premium finishes and thoughtful design throughout. Step inside to discover gleaming maple hardwood floors on the main level, complemented by elegant ceramic tile in the entry and powder room. The bright, open-concept kitchen features stunning granite countertops, stainless steel GE appliances (including a slide-in gas range and fridge with water line), and ample storage - perfect for the family chef. The inviting family room boasts a cathedral ceiling and a stone-surround gas fireplace, creating a warm and impressive space to relax or entertain. Upstairs, the spacious primary suite offers a walk-in closet and private ensuite, while two additional bedrooms provide flexibility for family or office use. The fully finished basement includes a legal 4th bedroom, ideal for guests, teens, or a home office setup. Enjoy outdoor living in your private, low-maintenance backyard, complete with full deck and hot tub - perfect for year-round enjoyment. Located just minutes from top-rated schools, shopping and amenities along Hazeldean Road, Stittsville Village, Tanger Outlets, and the Canadian Tire Centre, this home offers both tranquility and connectivity in one of Ottawa's most family-friendly neighborhoods. (id:19512)
Exp Realty
1503 - 415 Greenview Avenue
Ottawa, Ontario
Enjoy panoramic, unobstructed views in this rarely offered corner unit at The Britannia! This bright, carpet-free 2-bedroom, 1-bath condo features stunning views of Gatineau, the river, and the city skyline. Enjoy morning coffee or evening sunsets from two private balconies-the living room balcony faces northwest, while the primary bedroom balcony faces west, offering incredible scenery throughout the day. The guest bedroom includes a large built-in closet for extra storage (removable if desired). Condo fees cover heat, hydro, and water! Fantastic amenities include an indoor pool, fitness centre, sauna, racquet courts, and more. A very well-managed building with underground parking, locker, and ample visitor parking. Steps to Britannia Beach, parks, trails, shopping, and transit-offering an unbeatable mix of comfort, convenience, and views! (id:19512)
Exit Excel Realty


