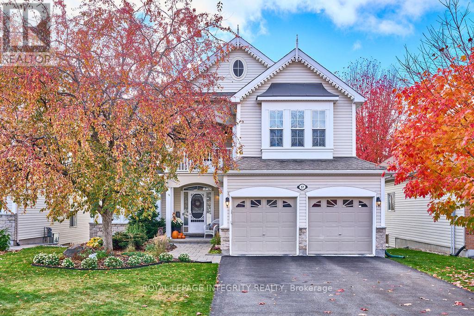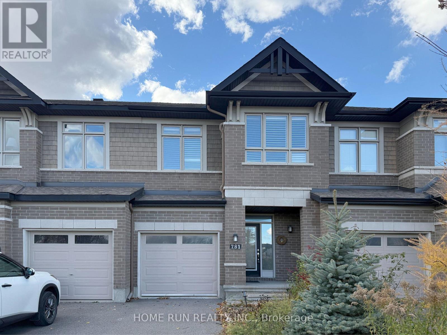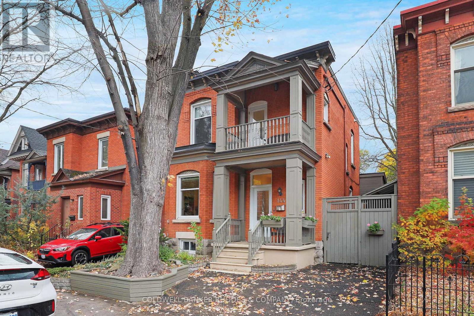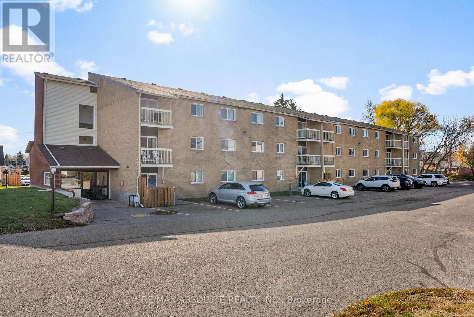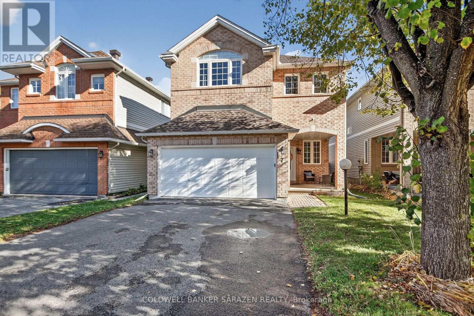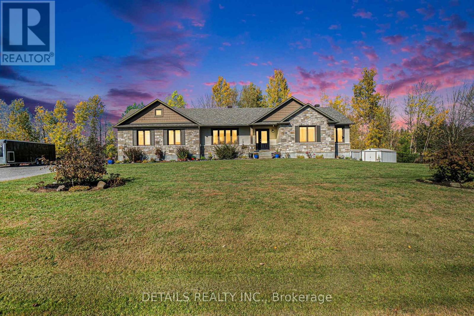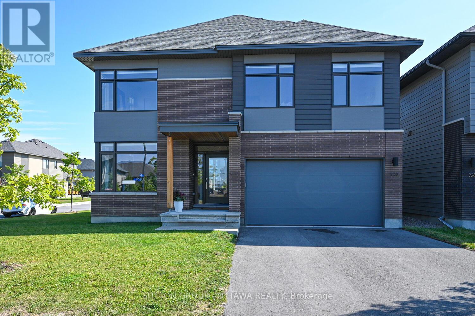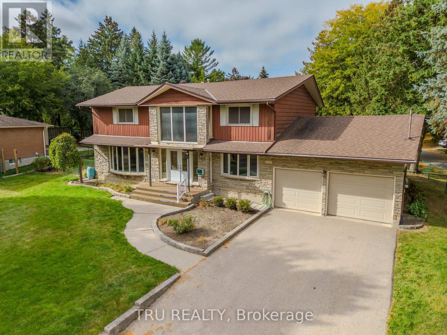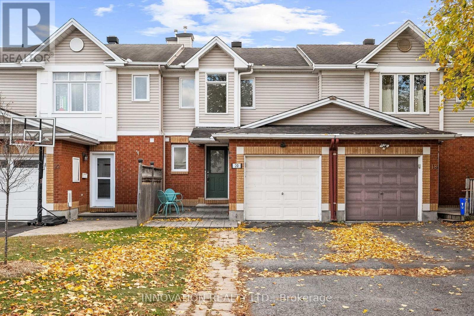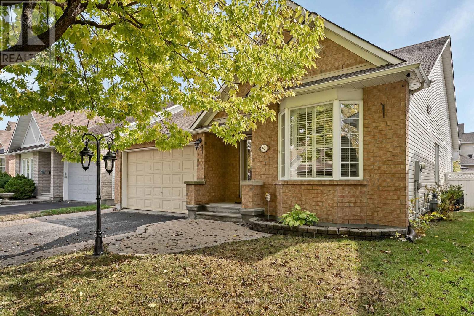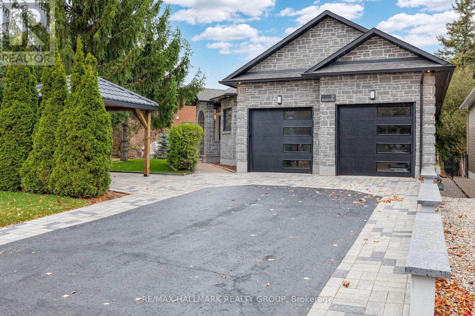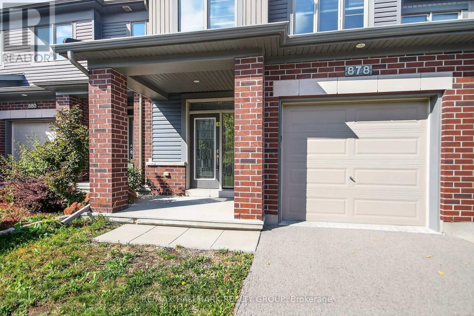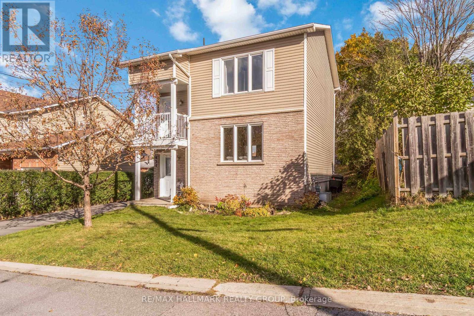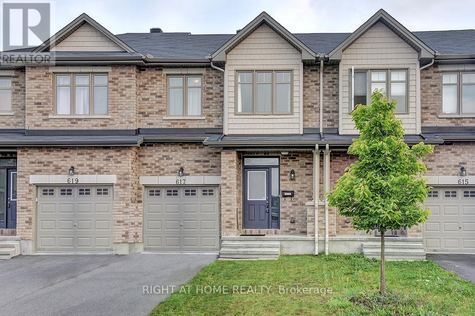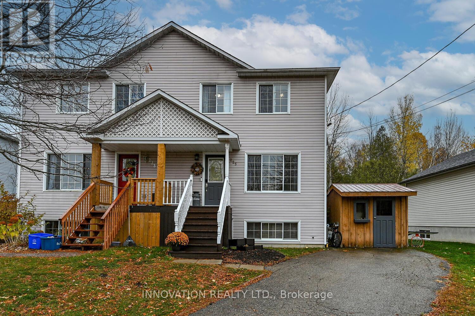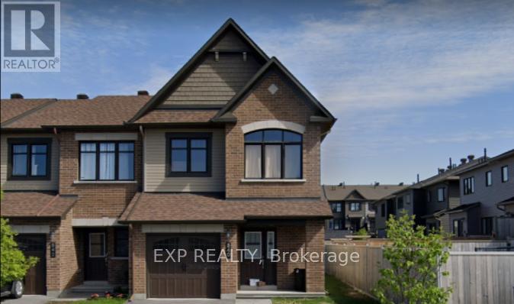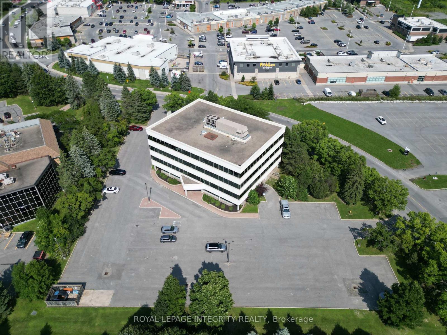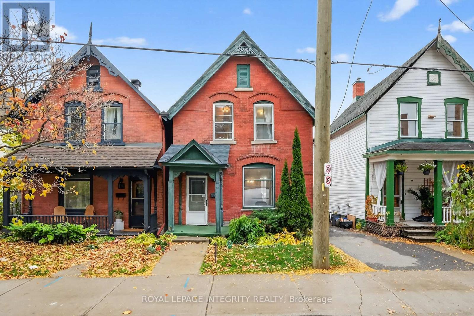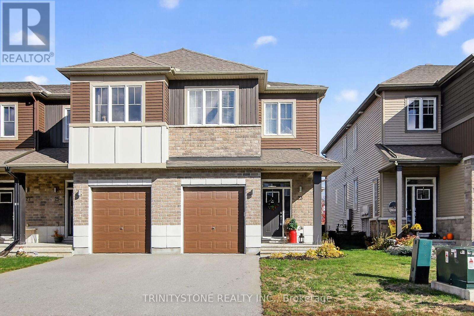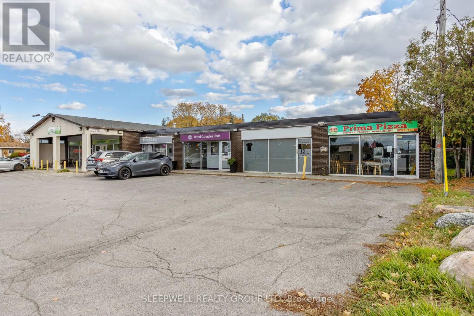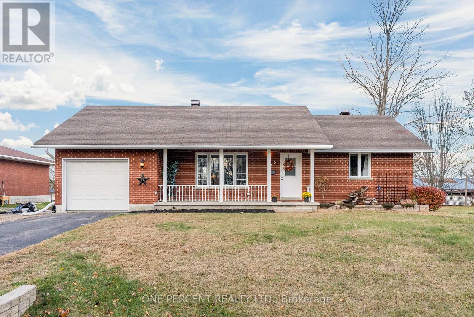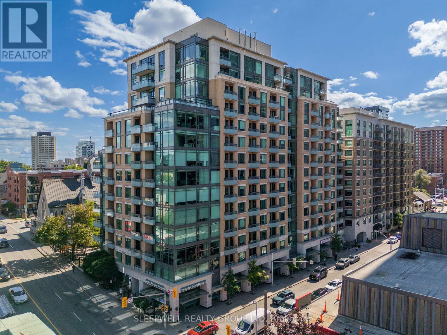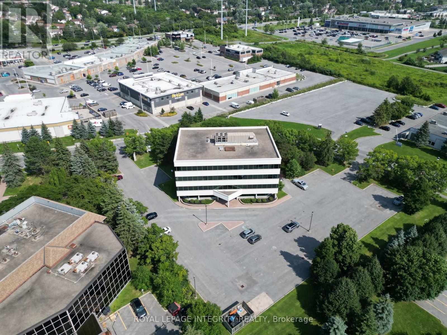57 Insmill Crescent
Ottawa, Ontario
This executive home, nestled in coveted Kanata Lakes, boasts over 4,000 sqft of gorgeous living space, with a fully finished Walk-Out Bsmt opening to Insmill Park. NO REAR NEIGHBOR! The interlocked corridor leads you into the foyer, the airy 9' ceilings grace the main level w/open living & dining rooms featuring crown moldings and a dizzying chandelier. The family room beckons w/a double-sided gas fireplace casting an inviting glow; it flows effortlessly into the sun-room w/breathtaking backyard & pond views, where you can read or savor tea as sunlight streams in. The Chef's Kitchen boasts granite countertops, high-end appliances, a central island with a wine rack, a full-wall pantry and a sun-drenched nook with accesses to the deck overlooking delight Park views year-round. A graceful, curving hardwood staircase leads you to the upper level with 4 generously sized bdrms. The vast LOFT, a true enchanting space to unwind, with French doors to the front balcony overlooking a stunning Ornamental Crabapple tree that bursts with pink blossoms and turns to cheerful red berries! The luxurious primary suite boasts a serene sitting area and double closets, a lavish 5-pc ensuite w Jacuzzi tub, shower, and dual vanities with quartz counters and blissful lighting. The main bath offers a private water closet, an extended double vanity with a quartz countertop. The walk-out bsmt offers a Home Theater, Exercise Room, Stone Faced Gas Fireplace and a 2pc power-room. Step out to the fully fenced Southern yard w rear gate, expensive patio, gazebo and a Heated In-Ground Saltwater Pool with a mesmerizing Waterfall - a perfect spot to host your favorite people! This charming home, cherished by its original owners, within the boundaries of top-tier schools, makes it an optimal destination for growing families. A leisurely stroll along the rear path will take you to nearby cafes and shops. Welcome to this dream home --a place where life unfolds with effortless grace and endless joy. (id:19512)
Royal LePage Integrity Realty
781 Brian Good Avenue
Ottawa, Ontario
This beautiful freshly painted Addison model by Richcraft homes includes 3 spacious bedrooms, 2.5 baths, and tons of in builder upgrades. This home opens into a spacious foyer, then into the open concept kitchen/dining, living room with a cathedral ceiling and beautiful gas fireplace. The gourmet kitchen features granite countertops, breakfast bar/island, and stainless steel appliances. Upstairs you'll find 3 bedrooms with a generous master bedroom with a walk-in closet and ensuite with soaker tub and stand up shower. The fully finished lower level is perfect for movie nights or kid's play area, with plenty of storage as well. Don't miss out on this one. It won't last long. 24 hours irrevocable on the offers. (id:19512)
Home Run Realty Inc.
144 Mcleod Street
Ottawa, Ontario
Welcome to 144 Mcleod! Nicely situated between Elgin and Cartier a block and half from the canal, this turn of the century house is warm and welcoming. This property is located in amenity heaven with three parks, two community centers, tennis courts basketball courts, excellent schools, shopping and culture all within a 20 minute walk. Terrific main floor, has a separate foyer, living, dining room, eat in kitchen and a special and spacious south facing family room complete with a mudroom area, laundry and bathroom which leads to a deck and a private and lush garden. Upstairs there are two spacious bedrooms and a perfect office or nursery. Ample basement storage! This is really great space. Day before notice for showings please. Showings between 9am and 7pm. 24 hour irrevocable on offers please. AGENTS OPEN HOUSE NOV 6th 10-12. (id:19512)
Coldwell Banker Rhodes & Company
203 - 190 Elgin Street
Arnprior, Ontario
Move right in to this charming 2 bedroom condominium! Enjoy the tranquility of your own private balcony and listen to the birds in the mature cedar hedge along the back. The efficient galley kitchen comes equipped with fridge and newer stove. The dining area opens up to the living room - perfect for entertaining guests. A patio door off the living room leads to your balcony, extending your living space outdoors. Two comfortable bedrooms offer ample closet space and the full 4 piece bath is located at the end of the hallway. Enjoy an in-suite stacked washer and dryer with some room for extra storage. Condo owners enjoy the convenience of an elevator ! This unit was freshly painted in 2025. Located just a short walk from Downtown Arnprior, this condo is close to parks, the Ottawa River, restaurants, shops, banks, the museum and much more. This comfortable condo building is also close to Arnprior's highly accredited hospital with many services! Affordable, comfortable living in small town Ontario....it doesn't get any better than this ! Tenant is vacating November 30, 2025. NOTE: There is no photo of the 2nd bedroom as it is full of boxes. (id:19512)
RE/MAX Absolute Realty Inc.
7 Whitechapel Crescent
Ottawa, Ontario
Welcome to 7 Whitechapel Crescent! This stunning 3-bedroom, 3.5-bathroom home is located in a fantastic neighborhood, close to shopping, schools, parks, and easy access to Park and Ride. The home boasts a finished basement with a 3-piece bath, a spacious rec room, plenty of storage, and potential for a 4th bedroom. The main floor is bright and inviting, featuring beautiful hardwood floors, a modern white kitchen with new fridge, stove, and hood fan, and ample cabinet space. Enjoy a generous eating area open to a cozy family room. A formal living and dining room provide the perfect space for entertaining, while the main floor laundry adds convenience. Upstairs, the primary bedroom is a true retreat, complete with a large walk-in closet, 5-piece ensuite, and a spacious sitting area. Two additional bedrooms share well-appointed bathrooms, perfect for family or guests. Additional highlights include: Finished basement with 3-piece bath, rec room, storage, and potential 4th bedroom Permanent holiday lighting on the exterior Roof (2017), Furnace (2018), AC (2023)This home has been meticulously maintained and is move-in ready. Have a look - you'll be glad you did!-- (id:19512)
Coldwell Banker Sarazen Realty
2043 Paul Drive
Clarence-Rockland, Ontario
Welcome to your private retreat! This beautiful custom-built bungalow offers the perfect balance of comfort, style, and warmth. Set on a rare 1+ acre corner lot, this property combines the peace of country living with the convenience of being just minutes from town. From the moment you arrive, the impressive 100x50 ft driveway and heated 3-car garage make a lasting impression-offering plenty of space for guests, vehicles, and even a motorhome or trailer. Step inside and fall in love with the bright, open-concept layout featuring cathedral ceilings, large sun-filled windows, and a welcoming kitchen with pantry that flows effortlessly into the dining and living areas-perfect for entertaining or cozy nights in. The main level also offers a spacious primary suite with a walk-in closet and 5-piece ensuite, two additional bedrooms, a full bathroom, and convenient main-floor laundry. The unfinished basement provides high ceilings, three large windows, and a rough-in for a future bathroom, giving you the freedom to create your dream space. Outside, the fenced backyard is a true highlight-ideal for family gatherings and pets. Blending space, charm, and privacy, this home truly captures the best of modern country living. (id:19512)
Details Realty Inc.
732 Wooler Place
Ottawa, Ontario
NEW PRICE - PRICED TO SELL! This home offers INCREDIBLE VALUE for an HN-built property. With its luxury upgrades, soaring ceilings, natural light, and unbeatable location, 732 Wooler is more than a house; it's a home designed for modern family living. Model is the highly sought-after Kenson, crafted by one of Ottawa's top firms, Simmonds Architecture. Perfectly positioned on a premium corner lot in Findlay Creek, it's been extensively upgraded with over $130K of luxury features, blending modern style, thoughtful design, and generous living space. Inside, you'll find 4 bedrooms & full laundry room upstairs, a main floor office, a fully finished basement, a double-car garage, and ample storage. The chef's kitchen is a true showpiece, featuring Bosch Benchmark and 800 Series appliances, built-in fridge, induction cooktop with WiFi AutoChef, 30" wall oven, slide-out professional hood fan, and fully integrated dishwasher. Finishes include quartz counters, a full-slab backsplash, and a French EuroCave 44-bottle wine fridge - a dream setup for any entertainer. Natural light floods the home thanks to its abundance of windows and soaring ceilings in the living room, anchored by a striking floor-to-ceiling gas fireplace. Details like upgraded tiles in the entrance, mudroom, and all three bathrooms, double sinks in both the ensuite and second bath, & walk-in closets in the 2nd and 3rd bedrooms add everyday luxury. The primary suite and living room accent walls, custom hardwired electric blinds, and modern glass railings elevate the design even further. The finished basement offers an ideal entertaining area, a rough-in for a 4th bathroom, and plenty of storage. The home is pre-wired for alarm and includes a rough-in for central vac for added convenience. Located within walking distance to Starbucks, Canadian Tire, McDonalds, Tim Hortons, LCBO, FreshCo & more. Fred Barrett (Leitrim) Rink, excellent schools, parks, trails, & sports fields all minutes away - this home has it all (id:19512)
Sutton Group - Ottawa Realty
55 Amos Avenue
Waterloo, Ontario
For Rent - 55 Amos Avenue, Waterloo Experience mid-century charm in the heart of Old Beechwood. This spacious and light-filled home offers soaring ceilings, a dramatic spiral staircase, and an open layout perfect for family living and entertaining. Enjoy oversized living and dining areas, a flexible bonus room ideal for an office or playroom, and a main floor bedroom with stylish design touches. Upstairs, four large bedrooms include a primary suite with three closets and a private ensuite. The bright lower level features high ceilings, large windows, and multiple spaces perfect for recreation, hobbies, or a home studio. Set on a beautifully treed, oversized lot, this home combines privacy, character, and community in one of Waterloo's most sought-after neighborhoods. Mid-century style meets modern comfort - welcome home to 55 Amos Avenue. (id:19512)
Tru Realty
20 Banchory Crescent
Ottawa, Ontario
Updated three bedroom townhome backing on McKinley Park in Kanata North, close to the Kanata Technology Research Park, and walking distance to shopping, restaurants! Updated kitchen with stainless steel appliances. Updated powder room and 4-piece cheater bathroom, laminate flooring throughout. Fully fenced yard. Just move in! Open concept Living/Dining room with Large picture window to gorgeous extra deep, fully fenced rear yard with large patio, gazebo and storage shed. Head upstairs to three bedrooms with an updated four piece bathroom. Primary bedroom with walk-in closet and reading nook. Finished basement features vinyl flooring and secondary storage room. Central vac is roughed in. Furnace and tankless hot water (2020), rear patio (2023), kitchen reno (2020) (id:19512)
Innovation Realty Ltd.
43 Settler's Ridge Way
Ottawa, Ontario
Open house Sunday November 9 from 2pm-4pm! Rare Barrhaven Bungalow with Full Independent Lower-Level Living Space, Ideal for Multi-Generational or Income Potential! Welcome to this versatile 2+1 bedroom bungalow in the heart of Barrhaven. Designed for flexible living, this home offers both a spacious main floor and a fully independent lower-level living space, complete with its own private kitchen, bedroom, bath, laundry and bonus room. Perfect for multi-generational living, rental income potential, home business or extended family. The open-concept main level features a bright living/dining area with fireplace and custom built-ins, a chef's kitchen with stainless steel appliances and gas range, sunny eat-in area, and solarium, with California shutters throughout. The primary suite includes a spa-like ensuite with heated floors, while a second bedroom is served by a modern 3-piece bath. Convenient main floor laundry and inside entry to the double garage add everyday ease. Step outside to your private backyard oasis featuring a PVC deck, landscaped yard and inviting in-ground pool ideal for both family living and entertaining. Located close to parks, trails, schools, shopping and dining, this home blends suburban convenience with rare dual-living potential. Book a showing today! (id:19512)
Royal LePage Team Realty Hammer & Assoc.
7 Bachman Terrace
Ottawa, Ontario
Welcome to a property that redefines luxury living. This exceptional 3+1 bedroom, 2+1 bathroom solid brick bungalow has been completely renovated from top to bottom, with no detail overlooked. From the moment you step inside, the grandeur is unmistakable. The sunken living room, featuring 12-foot ceilings, skylights, and a striking fireplace, creates an atmosphere of elegance and warmth. The designer kitchen is a true showpiece with a stunning 15-foot quartz island, premium appliances, skylights, and flawless maple hardwood floors flowing throughout the main level. The primary suite offers both comfort and sophistication with a spa-inspired ensuite featuring 36" wide doors, double sinks, an open-concept shower, and ample storage. The additional bedrooms and main bath echo the same high-end finishes, with a beautiful tub and walk-in shower. The main floor laundry room provides an impressive amount of cabinetry and organization space, while the fully insulated double garage easily accommodates four vehicles. The walk-out lower level feels like its own home-complete with a full kitchen, dining and living areas, bedroom, bathroom, and a secondary laundry room. Perfect for multi-generational living or as a luxurious guest suite. Step outside to an interlock backyard that opens directly onto a park, offering tranquility and privacy with no rear neighbours. Every inch of this home reflects thoughtful design and refined taste-rarely does a property of this caliber come to market. A true one-of-a-kind masterpiece where luxury and comfort coexist in perfect harmony. (id:19512)
RE/MAX Hallmark Realty Group
878 Kilbirnie Drive
Ottawa, Ontario
This beautiful Monterey model by Minto has 3 bedrooms, 4 baths & is move-in ready. Open the custom front door to a spacious tile foyer and main level with hardwood floors. Kitchen island has breakfast bar, large pantry, S/S appliances & white Subway tile backsplash. The 2nd level has large Primary with 4 piece ensuite & WIC, 2 other spacious bedrooms, Family Bath & convenient walk-in Laundry. Lower level has finished Family room & custom 3 piece bath. All windows have custom Blinds. Close to schools, parks & Minto Recreation Complex. Freshly painted and carpets steam cleaned. Fenced backyard. Home has been staged. (id:19512)
RE/MAX Hallmark Realty Group
835 Powers Street
Clarence-Rockland, Ontario
Welcome to 835 Powers Street - a charming single-family home that has been lovingly maintained and updated over the years. This 3-bedroom, 1.5-bathroom property offers a warm and inviting atmosphere, perfect for families or first-time buyers alike. Step inside to find a bright and functional layout with numerous modern updates that blend comfort and style. The spacious living and dining areas are ideal for entertaining, while the well-designed kitchen provides ample cabinetry and workspace. Upstairs, you'll find three comfortable bedrooms and a beautifully refreshed main bath. The lower level offers great potential for a cozy family room, home office, or gym space. Outside, enjoy a private backyard-perfect for relaxing, gardening, or hosting summer BBQs. A spacious shed can be used to store all of your extras. Located in a friendly, established Rockland neighbourhood close to parks, schools, and amenities, this move-in ready home is the perfect place to start your next chapter. (id:19512)
RE/MAX Hallmark Realty Group
193 - 3310 Southgate Road
Ottawa, Ontario
Open House Sunday 11 AM to 1 PM -November 9 ! Welcome to this bright and well-maintained 3-bedroom, 2-bathroom condo townhouse, ideally located across from South Keys Shopping Centre and just steps from Greenboro Station. The main level offers a practical and spacious layout featuring hardwood flooring, a separate dining area, and a cozy living room with patio doors that open to a private fenced backyard - perfect for outdoor enjoyment. The kitchen provides plenty of cabinetry, stainless steel appliances, and direct access to the yard for added convenience.Upstairs, you'll find three generous bedrooms, including a primary with wall-to-wall closets, along with a full 4-piece bathroom. The finished lower level extends your living space with a comfortable family or recreation room, a 3-piece bathroom, laundry, and additional storage.Surface parking is conveniently located right outside your door, and the condo fees include water, exterior maintenance, and more. Offering excellent value in a highly accessible location near transit, shopping, restaurants, schools, and parks, this home is ideal for first-time buyers, investors, or anyone looking for a low-maintenance lifestyle in a convenient neighborhood. (id:19512)
RE/MAX Hallmark Realty Group
617 Sunburst Street
Ottawa, Ontario
Exceptionally well-maintained and spotless townhome in the sought-after Findlay Creek - Sundance community. This beautiful home offers 3 spacious bedrooms and 3 bathrooms. A large, welcoming foyer opens to a bright open-concept main floor featuring hardwood and ceramic tile flooring. The extended kitchen boasts stainless steel appliances, abundant cabinetry, an oversized island, and granite countertops throughout.The finished lower level includes a cozy gas fireplace, perfect for relaxing or entertaining. Upstairs, you'll find three generous bedrooms, including a primary suite with a walk-in closet and a luxurious ensuite bathroom. Located just steps from a park with a splash pad, this home is close to all amenities. (id:19512)
Right At Home Realty
225 Charlotte Street
Merrickville-Wolford, Ontario
Welcome to 225 Charlotte St. This bright and inviting 3+1 bedroom, 2-bath, two-storey semi-detached home, ideally located in the picturesque village of Merrickville. Perfect for first-time home buyers or investors, this freshly painted home offers comfortable living in a sought-after community known for its small-town charm and beauty.The main floor features luxury vinyl, and a functional layout with a cozy living room, spacious dining area, and a well-appointed kitchen, ideal for everyday living and entertaining. Step through the dining area to your large, fully fenced private backyard, complete with a large covered deck and no rear neighbours perfect for relaxing or hosting friends and family. Upstairs, you'll find three comfortable bedrooms and a freshly updated full bath. The partially finished basement adds even more value, offering a fourth bedroom, a 2-piece bath, and a convenient office nook-great for guests, teens, or working from home. Located within walking distance to schools, the Rideau River, shops, restaurants, and all of Merrickville's historic amenities, this home blends comfort, convenience, and character. Don't miss your opportunity to make this charming property your next home or investment in one of Eastern Ontario's most desirable villages! No conveyance of any written offers prior to November 10th. Offer presentation will be at 7:00pm. Hydro $246/M (equal billing), gas $75/M, water/sewer $232/every 2 months (id:19512)
Innovation Realty Ltd.
540 Paine Avenue
Ottawa, Ontario
Don't miss out on this 3-bed, 2.5-bath Minto townhouse in the desirable Arcadia community of Kanata. Locatedclose to Tanger Outlets, Canadian Tire Centre and Kanata Centrum. A modern layout with a welcoming foyer, alight-filled living room, open concept kitchen with stainless steel appliances . Upstairs, a generously sizedprimary bed with a 4-piece ensuite bath offers a private retreat. Two additional beds and a full bath provideample space for family or guests. The basement boasts a spacious family room for entertainment or relaxation,along with ample storage space. (id:19512)
Exp Realty
310 - 135 Michael Cowpland Drive
Ottawa, Ontario
This bright and efficient third-floor office suite offers approximately 1,388 rentable square feet with direct access from the elevator lobby. Ideally situated at the entrance to the South Kanata Business Park, the property provides excellent visibility, easy access to major routes, and close proximity to a wide range of nearby amenities. The space features a flexible open-concept layout with a boardroom near the entrance, making it an ideal size for small to mid-sized professional teams seeking a modern and functional workspace. On-site surface parking is included at no additional charge, with a generous ratio of three spaces per 1,000 square feet, and common area washrooms are conveniently located on each floor. The net rent starts at $12.00 per square foot in the first year, with annual escalations, while operating costs-including all utilities-are estimated at a very reasonable $12.50 per square foot for the current year.For tenants requiring additional space, the adjacent 4,400 square foot suite (Unit 300) can also be leased together with this unit, providing up to 5,788 rentable square feet in total. This property offers an excellent opportunity for businesses seeking bright, cost-effective office space in a professional setting, surrounded by coffee shops, restaurants, and walking trails that support a balanced work environment. (id:19512)
Royal LePage Integrity Realty
20 Florence Street
Ottawa, Ontario
Renovators dream do come true! This spectacular detached 2-story brick property in the heart of Ottawa Centre is the perfect opportunity for both investors and owner-occupants alike. The home features three bedrooms and a large shed, providing extra storage or workspace. Situated near shops, transit, and all urban amenities, it offers the ultimate in central convenience. The spacious lot allows for flexible parking, with access from both the front shared laneway and a rear shared lane. The desirable R4UD[479] zoning offers versatility and future development potential. Recent upgrades include: main roof and sewage stack replaced on October 2024, kitchen roof (approximately 10 years ago), furnace (December 2017), and Electrical panel and A/C upgraded from original. Opportunities like this don't come along often! Don't miss your chance to own a versatile property in one of Ottawa's most sought-after neighbourhoods. No conveyance of any offers before 6:00 p.m. on Tuesday, November 11, 2025. 24 hours notice for all showings. (id:19512)
Royal LePage Integrity Realty
23 Riddell Street
Carleton Place, Ontario
Welcome to this stunning 3-bedroom end-unit townhome located in the Millers Crossing community of Carleton Place. Offering the perfect blend of comfort, convenience, and modern design, this property is ideal for families, professionals, or anyone looking for a move-in-ready home in a great location. From the moment you arrive, you'll be greeted by a charming covered front porch. Step inside to a lovely front foyer with a convenient powder room and a bright, open-concept main level designed for modern living. Beautiful floors flow throughout the main space, complementing the neutral tones and large windows that fill the home with natural light. The kitchen is both stylish and functional, featuring modern cabinetry and stainless steel appliances. The open layout seamlessly connects the kitchen to the dining and living areas, making it ideal for entertaining or spending time with family. Upstairs, the large primary bedroom offers a peaceful retreat complete with a walk-in closet and a luxurious ensuite. Two additional bedrooms provide plenty of room for family or guests, and the versatile upper level den space makes a perfect home office, study area, or second TV room. Convenient second-level laundry adds to the ease of everyday living.The bright lower level offers plenty of potential - a second family room, a home gym, recreation room, and lots of additional storage. Outside, you'll enjoy a partly fenced backyard with room to garden, play, or unwind. Newer shed included for bonus storage. This home also includes a Generac generator for peace of mind, and is located steps away from a family-friendly splash pad and playground. Just minutes from Walmart, Independent, and Home Depot, and with quick access to Highway 7, this location makes commuting to Ottawa simple while keeping all the conveniences of Carleton Place close to home. (id:19512)
Trinitystone Realty Inc.
24 Northside Road
Ottawa, Ontario
Secure your spot at 24 Northside Rd, a highly visible retail storefront unit located within a well-established mini-plaza that benefits from steady customer traffic generated by neighbouring businesses. Offering excellent exposure and accessibility, this versatile space is ideal for a wide variety of retail operations seeking a high-value location at a reasonable monthly cost.The unit is available at $2,500/month NET, plus an estimated $1,000/month in CAM fees, providing an attractive entry point for both new and established businesses. Positioned just off major routes and surrounded by strong residential and commercial density, this location ensures convenience for customers and staff alike.If you're looking for a quality retail space with built-in customer flow and proximity to key infrastructure, this is an opportunity not to be missed. (id:19512)
Sleepwell Realty Group Ltd
626 Willow Drive
Laurentian Valley, Ontario
Welcome to 626 Willow Dr! This beautifully updated and freshly painted bungalow features a cozy layout with 2+1 bedrooms and thoughtfully designed spaces. Inside, you'll find two generous bedrooms, a bright eat-in kitchen, and convenient main floor laundry with a mudroom leading to a spacious deck, perfect for entertaining and enjoying the backyard. The lower level boasts new flooring, a refreshed bathroom, and a sizable bedroom, ideal for guest privacy or separate living arrangements. Additionally, there is plenty of storage space, a large utility room, and an attached garage with room for a workbench and extra storage. The expansive yard is a gardener's dream, complete with a garden shed and newly built garden boxes. Nestled on a peaceful street, this home is perfectly suited for couples and families, just minutes away from schools, parks and shopping. Schedule your private showing today! (id:19512)
One Percent Realty Ltd.
1212 - 238 Besserer Street
Ottawa, Ontario
Discover urban living at its finest in this bright and modern 1-bedroom condo, perfectly situated in the heart of downtown Ottawa. This thoughtfully designed unit features hardwood floors throughout, a spacious open-concept living and dining area, and a well-sized bedroom with impressive floor-to-ceiling windows that flood the space with natural light. The good-sized balcony extends your living space outdoors, offering a private retreat to enjoy morning coffee or unwind in the evening. The kitchen is equipped with stainless steel appliances, granite countertops, and a functional island, making it ideal for cooking, entertaining, or working from home. Additional highlights include in-unit laundry, ample storage, and a smart layout that maximizes both comfort and functionality. The building offers amenities including a terrace with BBQ's and a stylish party room. Located just steps from the ByWard Market, University of Ottawa, Rideau Centre, LRT, shops, and restaurants, this condo offers the perfect blend of convenience and lifestyle. Ideal for first-time buyers, professionals, or investors looking for a prime downtown location. (id:19512)
Sleepwell Realty Group Ltd
300 - 135 Michael Cowpland Drive
Ottawa, Ontario
This bright and versatile third-floor office suite offers approximately 4,400 rentable square feet with direct access from the elevator This bright and versatile third-floor office suite offers approximately 4,400 rentable square feet with direct access from the elevator lobby. Located at the entrance to the South Kanata Business Park, the property provides excellent visibility, convenient access to major transportation routes, and close proximity to a variety of nearby amenities. The suite features a mostly open-concept layout with a welcoming boardroom near the entrance, providing a flexible workspace that can easily accommodate a range of office configurations. A staff kitchenette or lunchroom area can also be added, increasing the space by approximately 300 square feet. On-site surface parking is included at no additional charge, with a generous ratio of three spaces per 1,000 square feet, and common area washrooms are available on each floor.The net rent starts at $12.00 per square foot in the first year, with annual escalations, while operating costs-including all utilities-are estimated at approximately $12.50 per square foot for the current year. For tenants seeking additional space, the adjacent 1,388 square foot suite (Unit 310) can be leased together with this unit for a total of 5,788 rentable square feet. The 1,388 square foot suite can also be leased separately for those tenants looking for less space. This property offers an ideal setting for businesses looking for bright, efficient, and cost-effective office space in a professional environment, surrounded by excellent local amenities including restaurants, coffee shops, and walking trails-all within a short walk or drive. (id:19512)
Royal LePage Integrity Realty


